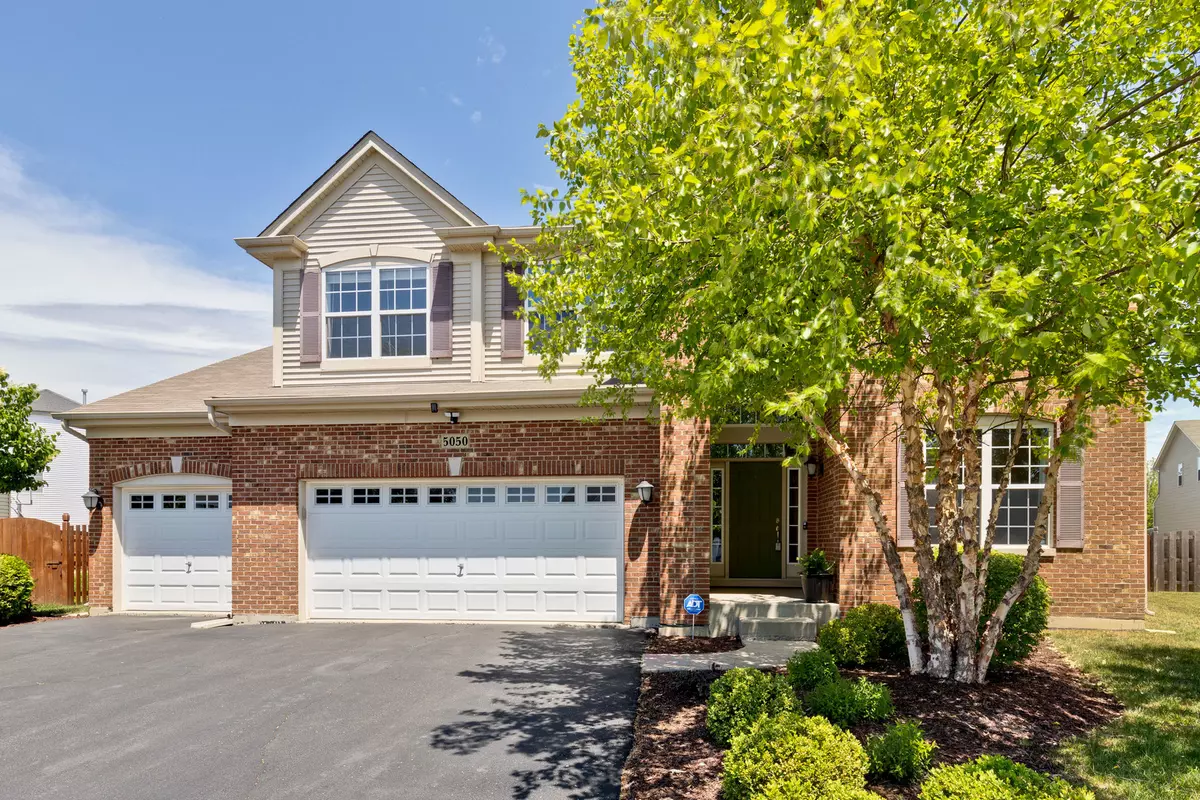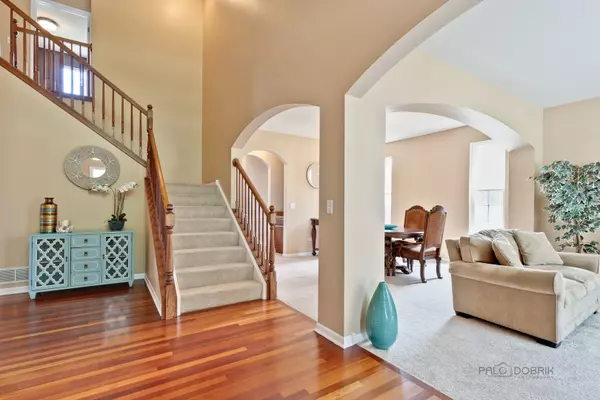$358,000
$350,000
2.3%For more information regarding the value of a property, please contact us for a free consultation.
5050 NELSON Court Wadsworth, IL 60083
4 Beds
2.5 Baths
3,290 SqFt
Key Details
Sold Price $358,000
Property Type Single Family Home
Sub Type Detached Single
Listing Status Sold
Purchase Type For Sale
Square Footage 3,290 sqft
Price per Sqft $108
Subdivision The Greens At Midlane
MLS Listing ID 11153537
Sold Date 08/26/21
Bedrooms 4
Full Baths 2
Half Baths 1
HOA Fees $33/ann
Year Built 2010
Annual Tax Amount $12,530
Tax Year 2020
Lot Size 10,811 Sqft
Lot Dimensions 10812
Property Description
2020 NEW EXTERIOR SIDING!!! This SPECTACULAR 4 bedroom, 2.1 bath home is full of appeal and nestled in quiet CUL-DE-SAC. Neighborhood swimming pool and clubhouse access!! Natural lighting, high ceilings, and hardwood floors are a few of the finest details abound. Enter into your new home and find yourself in your lovely living room. Spend time in your dining room, perfect for every gathering. Enjoy cooking your favorite meals in your gourmet kitchen boasting charming backsplash, island, black appliances including double-oven, built-in desk, pantry-closet, and an abundance of cabinetry. Eating area offers exterior access leading out to your sun-filled patio. Make memories in your spacious family room highlighting vaulted ceiling. Wonderful office, mudroom, and half-bath complete main level. Retreat to your calming master bedroom presenting tray ceiling, his and her walk-in closets, and luxurious ensuite complete with separate double sink vanity, soaking tub, and separate shower. Second and third bedrooms each with walk-in-closets, fourth bedroom, laundry, and full bath finish second level. Unfinished basement is full of opportunities for you to make your own oasis. Fenced-in backyard adorns amazing patio!! THIS REMARKABLE HOME WON'T LAST LONG!!
Location
State IL
County Lake
Community Curbs, Street Paved
Rooms
Basement Full
Interior
Interior Features Vaulted/Cathedral Ceilings, Hardwood Floors, Second Floor Laundry, Walk-In Closet(s)
Heating Natural Gas, Forced Air, Sep Heating Systems - 2+, Zoned
Cooling Central Air, Zoned
Fireplace N
Appliance Double Oven, Range, Microwave, Dishwasher, Refrigerator, Disposal
Exterior
Exterior Feature Patio, Storms/Screens
Parking Features Attached
Garage Spaces 3.0
View Y/N true
Roof Type Asphalt
Building
Lot Description Cul-De-Sac, Fenced Yard, Landscaped
Story 2 Stories
Sewer Public Sewer
Water Public
New Construction false
Schools
Elementary Schools Spaulding School
Middle Schools Viking Middle School
High Schools Warren Township High School
School District 56, 56, 121
Others
HOA Fee Include Clubhouse,Pool,Other
Ownership Fee Simple w/ HO Assn.
Special Listing Condition None
Read Less
Want to know what your home might be worth? Contact us for a FREE valuation!

Our team is ready to help you sell your home for the highest possible price ASAP
© 2025 Listings courtesy of MRED as distributed by MLS GRID. All Rights Reserved.
Bought with Juli Noll • Berkshire Hathaway HomeServices Chicago





