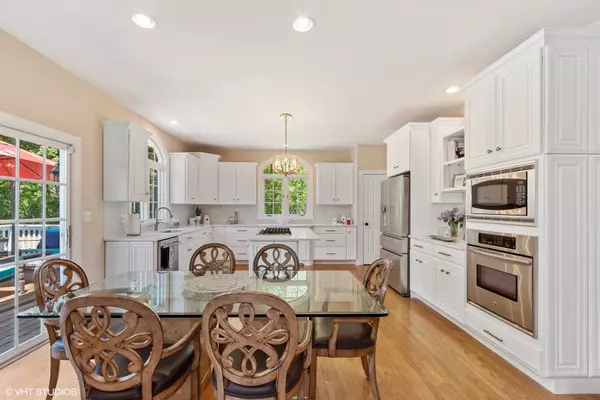$489,000
$489,900
0.2%For more information regarding the value of a property, please contact us for a free consultation.
8217 Balder Street Cary, IL 60013
5 Beds
3.5 Baths
3,800 SqFt
Key Details
Sold Price $489,000
Property Type Single Family Home
Sub Type Detached Single
Listing Status Sold
Purchase Type For Sale
Square Footage 3,800 sqft
Price per Sqft $128
Subdivision River Orchard
MLS Listing ID 11133614
Sold Date 09/09/21
Style Colonial
Bedrooms 5
Full Baths 3
Half Baths 1
HOA Fees $18/ann
Year Built 1999
Annual Tax Amount $10,078
Tax Year 2020
Lot Size 0.726 Acres
Lot Dimensions 238X116X281X137
Property Description
HGTV would be proud of this STUNNER!!! This incredible River Orchard 2 story spans 3,800 sq. ft. on 3 levels. Updating throughout!! Newly updated kitchen in 2021 with white cabinets, quartz counter tops, all stainless steel appliances featuring Kitchen Aid dishwasher, Kitchen Aid 5 burner cook top, Dacor counter depth refrigerator, back splash with diamond shaped marble and glass tiles, hardwood floors. 2 story family room with Theater system, fireplace, great master bedroom with bath that includes the "Ultra whirlpool bath", dual sinks, separate shower. The 2 story foyer features a newer chandelier. The formal dining room features 11", 4 piece crown molding and wainscoting. The finished English lower level has 9 foot ceilings, features a 26' billiard room with bar, 26' recreation room, 5th bedroom with walk in closet, full bath. The deck was just rebuilt in 2020. Furnace was replaced in 2021. New roof in 2013 with oversized gutters. A large 3 car garage. The interior and exterior was recently painted. Seller is offering a home warranty with American Home Shield. All of this on a .75 acre lot with wooded area in the back and numerous trees in front. Property is on a private well but has city sewer! **** Click VIDEO or virtual tour to see the AERIAL VIDEO WITH MUSIC!*****The winning combination is the house plus the setting, this one has both!
Location
State IL
County Mc Henry
Community Street Paved
Rooms
Basement English
Interior
Interior Features Bar-Wet, Hardwood Floors, First Floor Laundry, Walk-In Closet(s), Drapes/Blinds, Separate Dining Room, Some Wall-To-Wall Cp
Heating Natural Gas, Forced Air
Cooling Central Air
Fireplaces Number 1
Fireplace Y
Appliance Dishwasher, High End Refrigerator, Washer, Dryer, Disposal, Stainless Steel Appliance(s), Cooktop, Built-In Oven, Range Hood
Exterior
Exterior Feature Deck
Parking Features Attached
Garage Spaces 3.0
View Y/N true
Roof Type Asphalt
Building
Story 2 Stories
Foundation Concrete Perimeter
Sewer Public Sewer
Water Private Well
New Construction false
Schools
Elementary Schools Three Oaks School
Middle Schools Cary Junior High School
High Schools Cary-Grove Community High School
School District 26, 26, 155
Others
HOA Fee Include None
Ownership Fee Simple
Special Listing Condition Home Warranty
Read Less
Want to know what your home might be worth? Contact us for a FREE valuation!

Our team is ready to help you sell your home for the highest possible price ASAP
© 2025 Listings courtesy of MRED as distributed by MLS GRID. All Rights Reserved.
Bought with Beth Repta • Keller Williams Success Realty





