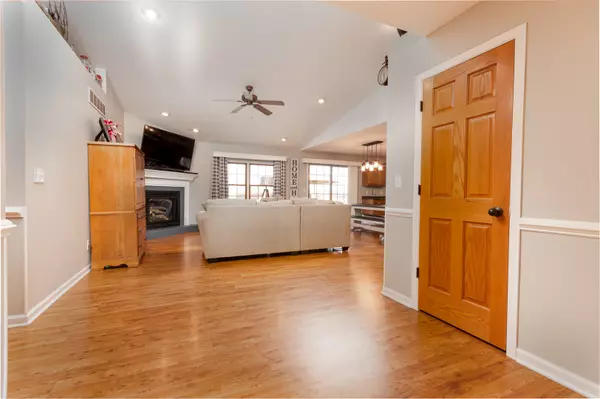$354,900
$354,900
For more information regarding the value of a property, please contact us for a free consultation.
1154 Arneita Street Sycamore, IL 60178
3 Beds
2.5 Baths
1,794 SqFt
Key Details
Sold Price $354,900
Property Type Single Family Home
Sub Type Detached Single
Listing Status Sold
Purchase Type For Sale
Square Footage 1,794 sqft
Price per Sqft $197
Subdivision Townsend Woods
MLS Listing ID 11149158
Sold Date 08/27/21
Style Ranch
Bedrooms 3
Full Baths 2
Half Baths 1
Year Built 2004
Annual Tax Amount $7,403
Tax Year 2020
Lot Size 0.320 Acres
Lot Dimensions 70 X 148.05 X 95 X 123.05 X 39.27
Property Description
PRIDE OF OWNERSHIP SHOWS IN THIS WONDERFUL Sycamore ranch home! We have it all for the summer aficionados, automotive enthusiasts, and nature lovers! Begin by walking into this highly sought after OPEN FLOOR PLAN concept and notice right away the GAS FIREPLACE with newly painted mantle and tile work. Neutral grey paint throughout and an abundance of trim work gives this home a nice modern and updated look. The kitchen features oak cabinets, STAINLESS STEEL APPLIANCES, UPDATED LIGHTING, PANTRY CLOSET, and abundance of cabinets, plus an island that is ideal for entertaining guests! A very UNIQUE DUTCH DOOR is located between the kitchen and laundry room! The laundry room is a very large sized room with slop sink! The bedrooms are of a large sizes as well and the master includes, master walk-in-closet, full bathroom with double sinks, modern updated cabinets, and more! The hallway bathroom has elegant tile work done above the shower! The basement is unfinished, with some work done towards finishing! The basement features RADIANT FLOOR HEAT! Some stud work has been done, and there IS rough-in for a future basement bathroom! OUTSIDE, you will have no other place to go in the summer except your own backyard! Out here, you will notice all the privacy you have as this home BACKS UP TO FIELD! This home is also on a CORNER LOT, so privacy is no problem here! Next, you will notice the GORGEOUS HEATED POOL with the low maintanance "nature 2 system" which is great for all of your upcoming summer pool parties! Also, once you are done swimming, enjoy nights in the HOT TUB (which is negotiable) and stare at the stars as all your days stresses melt away! Do you still need room for a work shop? Great, use the OUTDOOR 10X20 SHED with double lofts and a work bench, as a perfect SHE SHED, MAN CAVE, or WORK SHOP! Show your guests a good time by roasting S'mores in your very own FIRE PIT! The garage is HUGE, 3.5 CAR HEATED GARAGE WITH a 12x23 Walk-Up ATTIC for more STORAGE! It's perfect for the at-home mechanic or automotive fan! Plus, the garage doors are INSULATED AND 8 FEET TALL! This home is a ONE OWNER HOME with 2 YEAR OLD ROOF! Conveniently located near Schools, Parks, Bike paths, Downtown Sycamore, Dining, and so much more! Easy access to Elburn and the Metra Station and St. Charles & Randall Road! Established neighborhood, with NO ASSOCIATION! Sellers are leaving a brand new screen door for the buyer!
Location
State IL
County De Kalb
Community Sidewalks, Street Paved
Rooms
Basement Full
Interior
Interior Features Vaulted/Cathedral Ceilings, Hot Tub, Wood Laminate Floors, Heated Floors, First Floor Bedroom, First Floor Laundry, First Floor Full Bath, Walk-In Closet(s)
Heating Natural Gas, Forced Air
Cooling Central Air
Fireplaces Number 1
Fireplaces Type Gas Starter, Heatilator
Fireplace Y
Appliance Range, Microwave, Dishwasher, Refrigerator, Disposal, Water Purifier Owned, Water Softener Owned
Laundry Gas Dryer Hookup
Exterior
Exterior Feature Deck, Above Ground Pool, Fire Pit
Parking Features Attached
Garage Spaces 3.5
Pool above ground pool
View Y/N true
Roof Type Asphalt
Building
Lot Description Corner Lot, Fenced Yard, Sidewalks, Wood Fence
Story 1 Story
Foundation Concrete Perimeter
Sewer Public Sewer
Water Public
New Construction false
Schools
School District 427, 427, 427
Others
HOA Fee Include None
Ownership Fee Simple
Special Listing Condition None
Read Less
Want to know what your home might be worth? Contact us for a FREE valuation!

Our team is ready to help you sell your home for the highest possible price ASAP
© 2025 Listings courtesy of MRED as distributed by MLS GRID. All Rights Reserved.
Bought with Joseph Frieders • Swanson Real Estate





