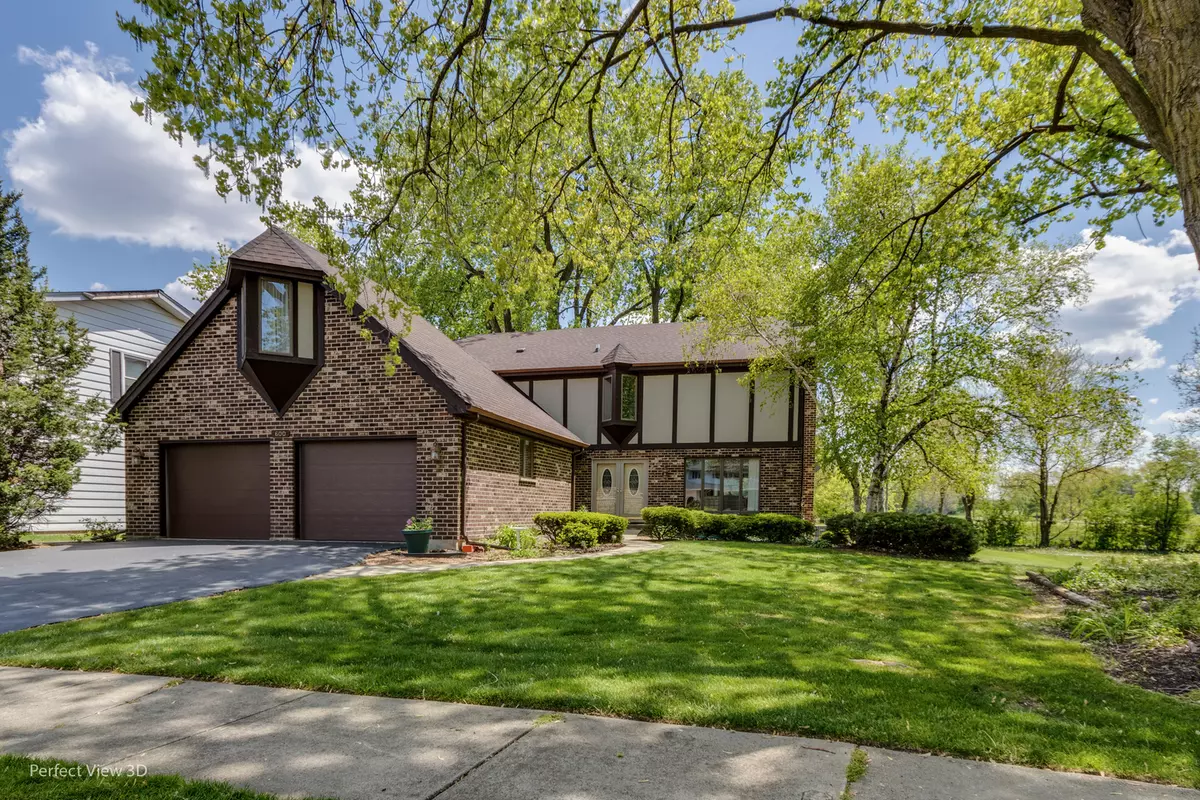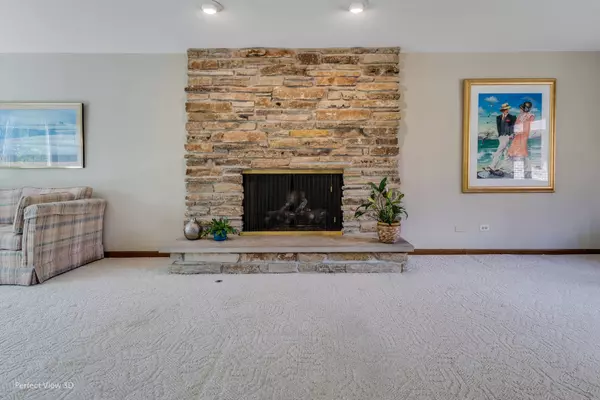$430,000
$449,900
4.4%For more information regarding the value of a property, please contact us for a free consultation.
600 Diana Court Bensenville, IL 60106
4 Beds
3 Baths
3,014 SqFt
Key Details
Sold Price $430,000
Property Type Single Family Home
Sub Type Detached Single
Listing Status Sold
Purchase Type For Sale
Square Footage 3,014 sqft
Price per Sqft $142
Subdivision Brentwood East
MLS Listing ID 11149724
Sold Date 08/21/21
Style Traditional
Bedrooms 4
Full Baths 2
Half Baths 2
Year Built 1978
Annual Tax Amount $11,316
Tax Year 2020
Lot Size 8,712 Sqft
Lot Dimensions 63 X 143
Property Description
Wonderful custom-built home overlooking 12th tee @ River Forest Country Club!!! Great lot within sought-after Brentwood East subdivision. Spacious & open floorplan w/HUGE room sizes throughout, spectacular master bedroom suite w/separate sitting area & enormous walk-in closet, and a gorgeous, fully-landscaped lot. Amenities include hardwood flooring & staircase, granite tops in kitchen & all baths, beautiful kitchen w/solid oak cabinetry & dry-bar, stainless steel appliance package, TONS of storage, full masonry fireplace, finished basement (pool table can stay) & more. Updates within the last 6 years include new roof, kitchen & bath granite tops/under-mount sinks/faucets, hardwood flooring, light fixtures, kitchen tile backsplash, bath tile, shower doors, bath fixtures, interior and exterior painting, dishwasher.....the list goes on!!! Minutes from downtown Elmhurst, Bensenville ice arena, water park, movie theater, White Pines Golf Course, and Bo Jackson's Elite Sports Dome. Terrific home in a spectacular setting -- lots of HOUSE for the money!!!
Location
State IL
County Du Page
Community Park, Curbs, Sidewalks, Street Lights, Street Paved
Rooms
Basement Full
Interior
Interior Features Bar-Dry, Bar-Wet, Hardwood Floors, First Floor Laundry, Built-in Features, Walk-In Closet(s), Granite Counters
Heating Natural Gas, Forced Air
Cooling Central Air
Fireplaces Number 1
Fireplaces Type Wood Burning, Attached Fireplace Doors/Screen, Gas Log
Fireplace Y
Appliance Range, Microwave, Dishwasher, Refrigerator, Washer, Dryer, Disposal, Wine Refrigerator
Laundry Gas Dryer Hookup, In Unit, Sink
Exterior
Exterior Feature Patio, Porch, Storms/Screens
Parking Features Attached
Garage Spaces 2.0
View Y/N true
Roof Type Asphalt
Building
Lot Description Golf Course Lot, Landscaped
Story 2 Stories
Foundation Concrete Perimeter
Sewer Public Sewer, Sewer-Storm
Water Lake Michigan
New Construction false
Schools
Elementary Schools Tioga Elementary School
Middle Schools Blackhawk Middle School
High Schools Fenton High School
School District 2, 2, 100
Others
HOA Fee Include None
Ownership Fee Simple
Special Listing Condition None
Read Less
Want to know what your home might be worth? Contact us for a FREE valuation!

Our team is ready to help you sell your home for the highest possible price ASAP
© 2025 Listings courtesy of MRED as distributed by MLS GRID. All Rights Reserved.
Bought with Anjose Thomas • Greatways Realty Inc





