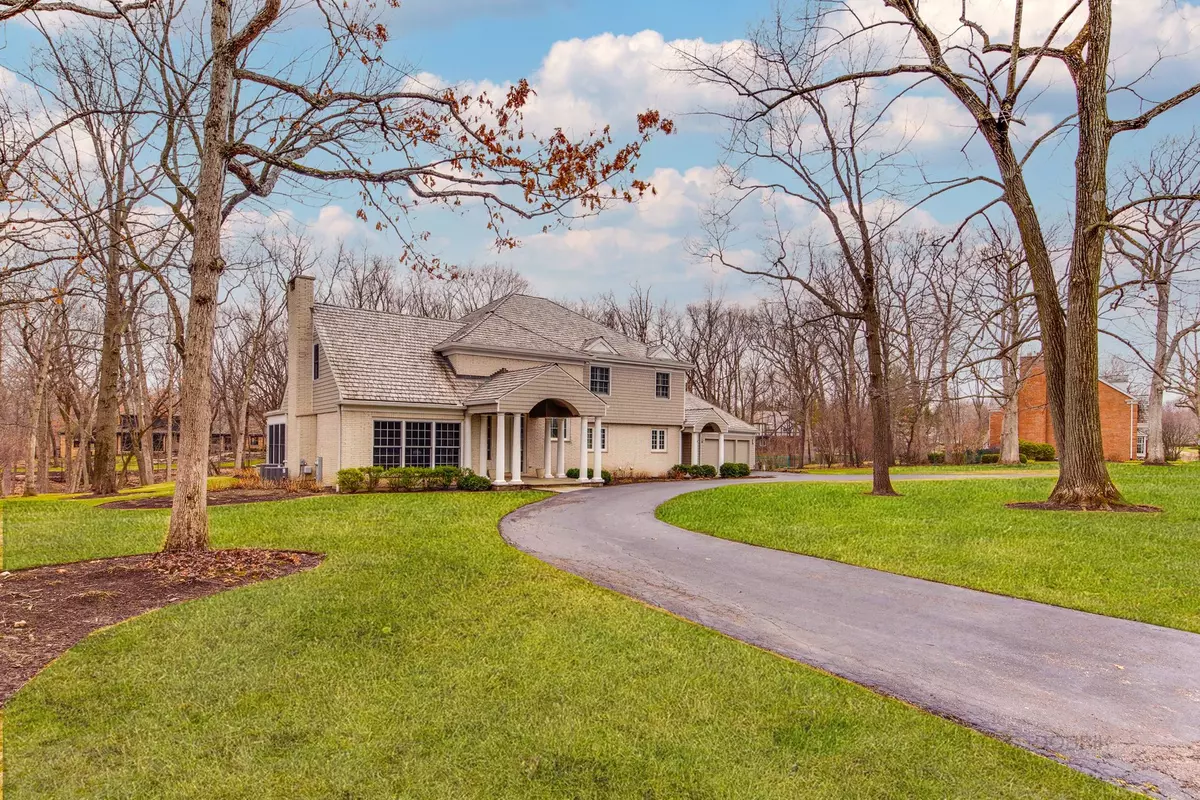$1,425,000
$1,425,000
For more information regarding the value of a property, please contact us for a free consultation.
915 Mccormick Drive Lake Forest, IL 60045
4 Beds
6.5 Baths
5,025 SqFt
Key Details
Sold Price $1,425,000
Property Type Single Family Home
Sub Type Detached Single
Listing Status Sold
Purchase Type For Sale
Square Footage 5,025 sqft
Price per Sqft $283
Subdivision Villa Turicum
MLS Listing ID 11071227
Sold Date 07/30/21
Style Traditional
Bedrooms 4
Full Baths 6
Half Baths 1
Year Built 1972
Annual Tax Amount $23,485
Tax Year 2019
Lot Size 1.013 Acres
Lot Dimensions 235X220X233X145
Property Description
Casual elegance radiates throughout this beautifully appointed home in Villa Turicum, just a few short blocks from Lake Michigan. It features high ceilings, large windows and designer touches throughout. The first floor features a gracious two-story, large living room with fireplace, spacious office and a formal dining room. The open Chef's kitchen is perfect for entertaining and is equipped professional grade appliances; including three sinks, three dishwashers and full size wine fridge, granite counters, center island and a separate breakfast room. Two butlers pantries offer display and storage space. The adjacent sun filled family room has a center fireplace and overlooks a bluestone patio and gorgeous back yard. A charming screened porch features a wood burning fireplace and a vaulted wood ceiling. Large mudroom and oversized laundry room provide easy access to a 3-car garage. A very private second floor master boasts a fireplace, barreled ceiling, two large walk-in closets, spa bath with soaking tub, his and her vanities and separate shower. A Juliette balcony offers lovely ravine views. There are three additional family bedrooms all with en-suite baths and spacious closets. A fully finished lower level features a large recreation room, additional bedrooms and two full baths, cedar closet plus two large storage rooms. One acre professionally landscaped lot, large bluestone patio and a gorgeous back yard. New mechanicals. Move-in and enjoy!
Location
State IL
County Lake
Community Curbs, Sidewalks, Street Lights, Street Paved
Rooms
Basement Full
Interior
Interior Features Vaulted/Cathedral Ceilings, Bar-Wet, Hardwood Floors, First Floor Laundry
Heating Natural Gas, Forced Air
Cooling Central Air
Fireplaces Number 4
Fireplaces Type Gas Log
Fireplace Y
Appliance Double Oven, Range, Microwave, Dishwasher, High End Refrigerator, Freezer, Washer, Dryer, Disposal, Wine Refrigerator
Exterior
Exterior Feature Balcony, Patio, Porch Screened, Storms/Screens
Parking Features Attached
Garage Spaces 3.5
View Y/N true
Roof Type Shake
Building
Lot Description Landscaped, Wooded
Story 2 Stories
Foundation Concrete Perimeter
Sewer Public Sewer, Sewer-Storm
Water Public
New Construction false
Schools
Elementary Schools Cherokee Elementary School
Middle Schools Deer Path Middle School
High Schools Lake Forest High School
School District 67, 67, 115
Others
HOA Fee Include None
Ownership Fee Simple
Special Listing Condition List Broker Must Accompany
Read Less
Want to know what your home might be worth? Contact us for a FREE valuation!

Our team is ready to help you sell your home for the highest possible price ASAP
© 2025 Listings courtesy of MRED as distributed by MLS GRID. All Rights Reserved.
Bought with Ted Pickus • @properties





