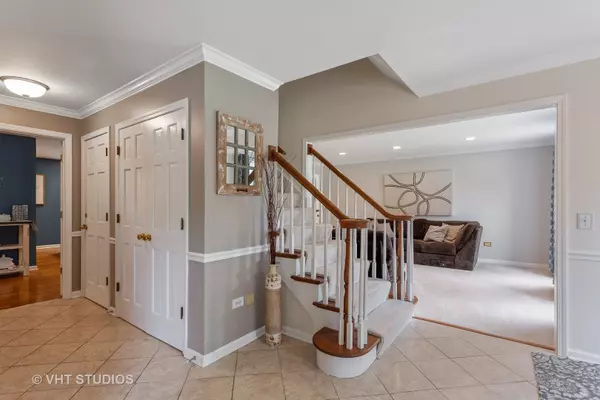$550,000
$549,000
0.2%For more information regarding the value of a property, please contact us for a free consultation.
727 Torrington Drive Naperville, IL 60565
4 Beds
3 Baths
3,678 SqFt
Key Details
Sold Price $550,000
Property Type Single Family Home
Sub Type Detached Single
Listing Status Sold
Purchase Type For Sale
Square Footage 3,678 sqft
Price per Sqft $149
Subdivision Brighton Ridge
MLS Listing ID 11116747
Sold Date 07/30/21
Style Traditional
Bedrooms 4
Full Baths 2
Half Baths 2
HOA Fees $12/ann
Year Built 1987
Annual Tax Amount $11,737
Tax Year 2020
Lot Size 0.265 Acres
Lot Dimensions 77 X 149
Property Description
A stunning well maintained brick home offers an exceptional floor plan. Your front door opens to a warm and charming foyer to greet your guests. This 4 bedrooms 4 bath home has a special room for all family members starting out with a large kitchen, hardwood flooring, separate elegant dining room, plenty of counter space, stainless steel appliances, subway backsplash tiles, modern sink, new barn door to laundry and entrance to back yard. The main floor includes a beautiful brick fireplace, 6 panel doors throughout the home, wet bar, living room, family room, and a enclosed bright and relaxing sunroom with a 3-panel sliding door opening to a comfortable oversized deck for family, friends, and a attractive professionally landscaped private yard with sprinkler system, 3 recent upgraded baths, spacious impressive master with large dual walk-in closets, double sinks, whirlpool tub, separate shower, additional reading or makeup space, and a separate enclosed large storage area. The basement offers a recreation room, family room, wet bar, and newly redone exercise room with plenty of storage and space in the utility/workroom. Yard has new outside French drain tiles and so much more to this home, your buyers will not be disappointed.
Location
State IL
County Du Page
Community Park, Curbs, Sidewalks, Street Lights, Street Paved
Rooms
Basement Full
Interior
Interior Features Vaulted/Cathedral Ceilings, Skylight(s), Bar-Wet, Hardwood Floors, First Floor Laundry
Heating Natural Gas, Forced Air, Zoned
Cooling Central Air, Zoned
Fireplaces Number 1
Fireplaces Type Gas Log, Gas Starter
Fireplace Y
Appliance Double Oven, Microwave, Dishwasher, High End Refrigerator, Washer, Dryer, Disposal
Laundry Gas Dryer Hookup, Electric Dryer Hookup
Exterior
Exterior Feature Deck
Parking Features Attached
Garage Spaces 2.0
View Y/N true
Roof Type Asphalt
Building
Lot Description Landscaped
Story 2 Stories
Foundation Concrete Perimeter
Sewer Public Sewer
Water Lake Michigan
New Construction false
Schools
Elementary Schools Owen Elementary School
Middle Schools Still Middle School
High Schools Waubonsie Valley High School
School District 204, 204, 204
Others
HOA Fee Include Insurance
Ownership Fee Simple w/ HO Assn.
Special Listing Condition None
Read Less
Want to know what your home might be worth? Contact us for a FREE valuation!

Our team is ready to help you sell your home for the highest possible price ASAP
© 2025 Listings courtesy of MRED as distributed by MLS GRID. All Rights Reserved.
Bought with Richard Wyrick • Baird & Warner





