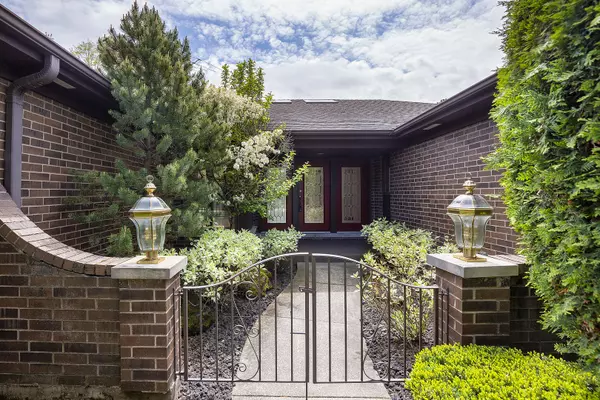$685,000
$700,000
2.1%For more information regarding the value of a property, please contact us for a free consultation.
3629 Palm Canyon Drive Northbrook, IL 60062
3 Beds
2.5 Baths
3,379 SqFt
Key Details
Sold Price $685,000
Property Type Single Family Home
Sub Type Detached Single
Listing Status Sold
Purchase Type For Sale
Square Footage 3,379 sqft
Price per Sqft $202
Subdivision Wildebrook
MLS Listing ID 11068495
Sold Date 07/30/21
Style Ranch
Bedrooms 3
Full Baths 2
Half Baths 1
HOA Fees $8/ann
Year Built 1984
Annual Tax Amount $12,783
Tax Year 2019
Lot Size 0.277 Acres
Lot Dimensions 84X141
Property Description
Sprawling Ranch with over 3300 square feet of living space and a beautiful inground pool and patio. Enjoy the yard all summer long. The room sizes are open and spacious. Enter the bright foyer with row of skylights above, so welcoming to see the grand great room with vaulted ceiling, gas log fireplace and sliding glass doors that open to the backyard with inground pool. White kitchen has Kitchen Aid double oven and dishwasher plus a Monogram 5 burner gas cooktop. There's also a large eating area with more sliding glass doors to the pool. Separate dining room can fit an extending table. Master suite with 2 separate vanities and 2 separate walk in closets. Bright master bath with skylight is updated with tub and separate shower. The den is a perfect area to end your day, or use as an office. down the hallway is 2 additional bedrooms and a full bath. Top rated schools in districts 27 and 225. Unfinished basement.
Location
State IL
County Cook
Rooms
Basement Partial
Interior
Interior Features Vaulted/Cathedral Ceilings, Skylight(s), Bar-Wet, Hardwood Floors, First Floor Bedroom, First Floor Laundry, Walk-In Closet(s), Open Floorplan, Some Carpeting, Separate Dining Room
Heating Natural Gas, Forced Air
Cooling Central Air
Fireplaces Number 1
Fireplaces Type Gas Log
Fireplace Y
Appliance Double Oven, Dishwasher, Refrigerator, Freezer, Washer, Dryer, Disposal, Stainless Steel Appliance(s), Gas Cooktop, Range Hood
Exterior
Exterior Feature Patio, In Ground Pool
Parking Features Attached
Garage Spaces 2.0
Pool in ground pool
View Y/N true
Building
Lot Description Fenced Yard, Sidewalks, Streetlights
Story 1 Story
Sewer Public Sewer
Water Lake Michigan
New Construction false
Schools
Elementary Schools Hickory Point Elementary School
Middle Schools Wood Oaks Junior High School
High Schools Glenbrook North High School
School District 27, 27, 225
Others
HOA Fee Include Other
Ownership Fee Simple
Special Listing Condition None
Read Less
Want to know what your home might be worth? Contact us for a FREE valuation!

Our team is ready to help you sell your home for the highest possible price ASAP
© 2025 Listings courtesy of MRED as distributed by MLS GRID. All Rights Reserved.
Bought with Patrick Haris • Cambridge Realty & Brokerage LLC





