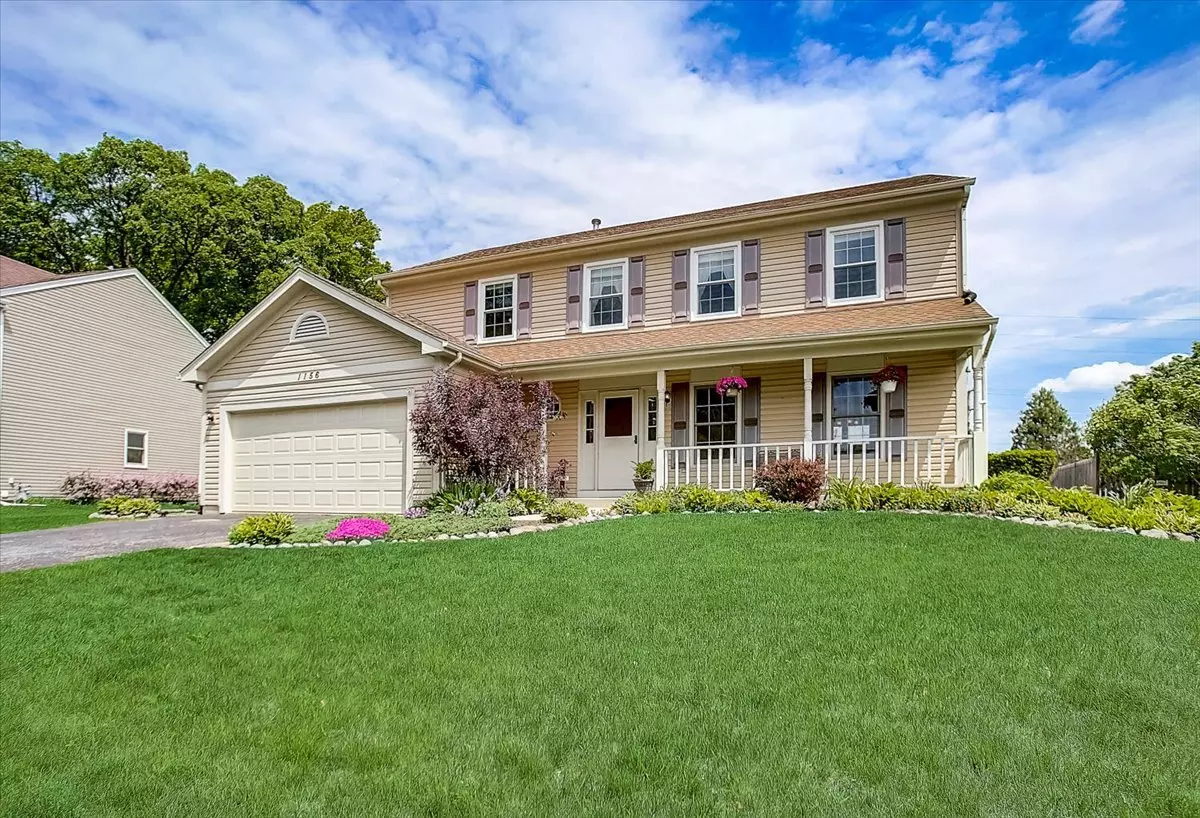$330,900
$325,000
1.8%For more information regarding the value of a property, please contact us for a free consultation.
1156 Sumner Circle Gurnee, IL 60031
4 Beds
2.5 Baths
2,366 SqFt
Key Details
Sold Price $330,900
Property Type Single Family Home
Sub Type Detached Single
Listing Status Sold
Purchase Type For Sale
Square Footage 2,366 sqft
Price per Sqft $139
Subdivision Stonebrook Estates
MLS Listing ID 11091653
Sold Date 08/05/21
Bedrooms 4
Full Baths 2
Half Baths 1
Year Built 1992
Annual Tax Amount $9,175
Tax Year 2020
Lot Size 0.340 Acres
Lot Dimensions 69X159X110X191
Property Description
Your place to spread out and breathe! Classic colonial in much loved Stonebrook subdivision with expansive room sizes. Impeccably maintained. Elegantly appointed finishes and updates throughout, including hardwood floors, on-trend decor, remodeled kitchen with maple easy close cabinets, granite counters, and stainless steel appliances. Kitchen has large eating area with slider to deck adjacent to your ample family room with wood-burning brick fireplace. Formal dining room and spacious living room. Four big bedrooms, including primary with walk-in closet and private en suite bathroom. First-floor laundry room/mud room! Unfinished partial basement with added crawl provides great storage space and potential for more finished living space. The .34 acre lot backs to dedicated nature and bikeable nature path (no back-fence neighbors)! Minutes from I-94, Hunt Club Park and Aquatic Swim Center, golfing, Gurnee Mills, Six Flags, restaurants, as well as parks, preserves, and award-winning schools! Grab it while you can. This one's coming in hot!
Location
State IL
County Lake
Community Clubhouse, Park, Pool, Lake, Curbs, Sidewalks, Street Lights, Street Paved, Other
Rooms
Basement Partial
Interior
Interior Features First Floor Laundry, Walk-In Closet(s)
Heating Natural Gas, Forced Air
Cooling Central Air
Fireplaces Number 1
Fireplaces Type Wood Burning, Attached Fireplace Doors/Screen, Gas Starter
Fireplace Y
Appliance Range, Microwave, Dishwasher, Refrigerator, Washer, Dryer, Disposal
Laundry Gas Dryer Hookup
Exterior
Exterior Feature Deck, Porch
Parking Features Attached
Garage Spaces 2.0
View Y/N true
Building
Story 2 Stories
Sewer Public Sewer
Water Public
New Construction false
Schools
Elementary Schools Woodland Elementary School
Middle Schools Woodland Jr High School
High Schools Warren Township High School
School District 50, 50, 121
Others
HOA Fee Include None
Ownership Fee Simple
Special Listing Condition None
Read Less
Want to know what your home might be worth? Contact us for a FREE valuation!

Our team is ready to help you sell your home for the highest possible price ASAP
© 2025 Listings courtesy of MRED as distributed by MLS GRID. All Rights Reserved.
Bought with Lisa Wolf • Keller Williams North Shore West





