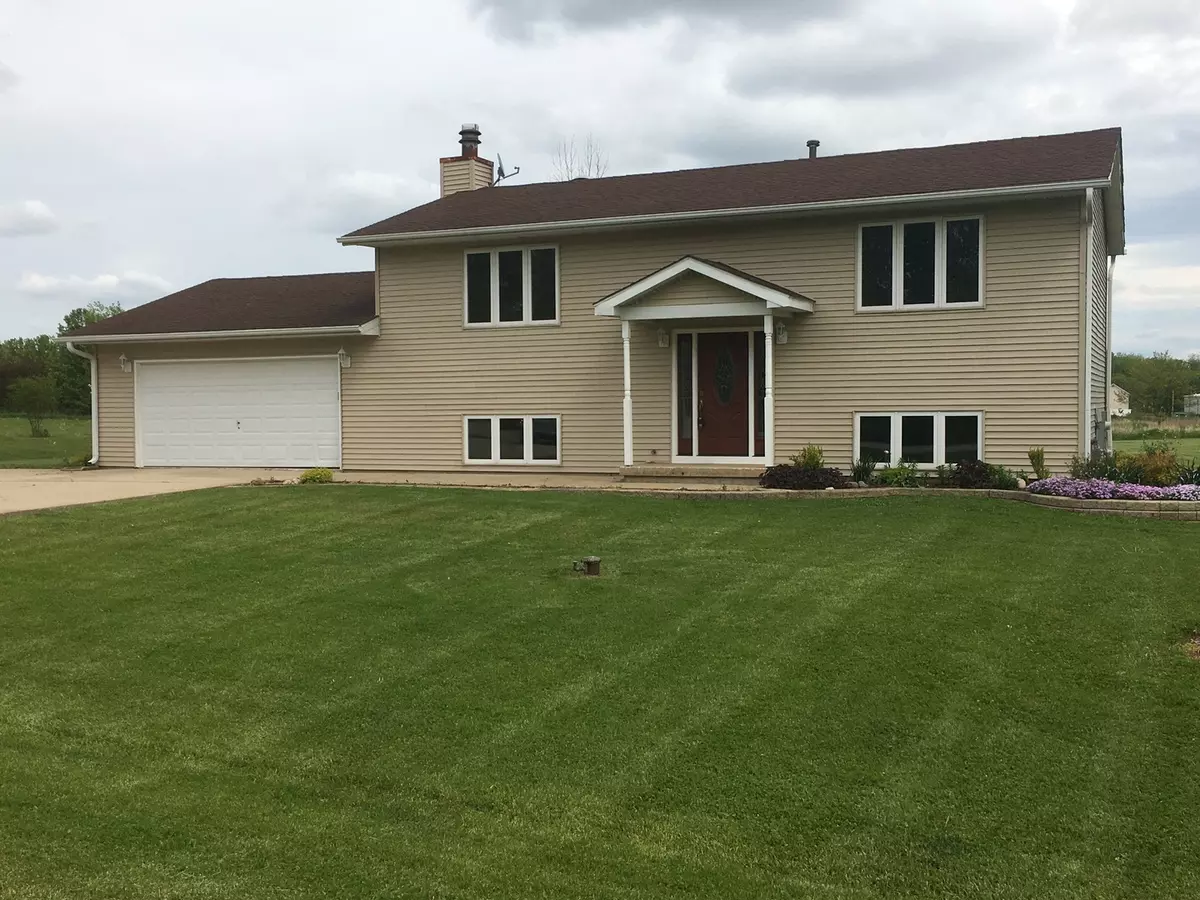$325,000
$305,000
6.6%For more information regarding the value of a property, please contact us for a free consultation.
5N407 Cochise Drive Maple Park, IL 60151
4 Beds
2 Baths
2,120 SqFt
Key Details
Sold Price $325,000
Property Type Single Family Home
Sub Type Detached Single
Listing Status Sold
Purchase Type For Sale
Square Footage 2,120 sqft
Price per Sqft $153
Subdivision Indian Creek
MLS Listing ID 11094607
Sold Date 07/30/21
Style Bi-Level
Bedrooms 4
Full Baths 2
Year Built 1980
Annual Tax Amount $6,425
Tax Year 2019
Lot Size 1.220 Acres
Lot Dimensions 142 X 237 X 200 X 250
Property Description
You're going to love this gorgeous 4 bedroom home from top to bottom! Country living and privacy abound on the huge 1.2 acre lot! This home shines from it's extensive, just completed remodel. So much "NEW" here, including all new flooring, (Porcelain, Wood Laminate, Carpet all NEW) New Paint T/O, doors & trim, NEW LED Lighting, Complete bath remodel with amazing tile work Vanity and fixtures. Kitchen remodel with NEW stove, B/I Microwave and Disposal. Family time and entertaining will be a pleasure in the LL family room with beautiful wood burning fireplace. LL also has a large bath with two person whirlpool tub and separate shower. Outside entertaining can handle large gatherings on the oversized TWO-TIERED DECK! Vast amounts of space for the kids to play every sport on the open, level rear yard, which includes a large shed. 3 car-wide driveway. Furnace and A/C (a) 5 YO. This home will not disappoint!
Location
State IL
County Kane
Community Street Paved
Rooms
Basement English
Interior
Interior Features Wood Laminate Floors, First Floor Full Bath, Some Carpeting
Heating Natural Gas, Forced Air
Cooling Central Air
Fireplaces Number 1
Fireplaces Type Wood Burning
Fireplace Y
Appliance Range, Microwave, Dishwasher, Refrigerator, Washer, Dryer, Disposal, Water Softener Owned
Laundry None
Exterior
Exterior Feature Deck
Parking Features Attached
Garage Spaces 2.0
View Y/N true
Roof Type Asphalt
Building
Lot Description Mature Trees
Story Raised Ranch
Foundation Concrete Perimeter
Sewer Septic-Private
Water Private Well
New Construction false
Schools
School District 301, 301, 301
Others
HOA Fee Include None
Ownership Fee Simple
Special Listing Condition None
Read Less
Want to know what your home might be worth? Contact us for a FREE valuation!

Our team is ready to help you sell your home for the highest possible price ASAP
© 2025 Listings courtesy of MRED as distributed by MLS GRID. All Rights Reserved.
Bought with Steve Burke • RE/MAX Suburban





