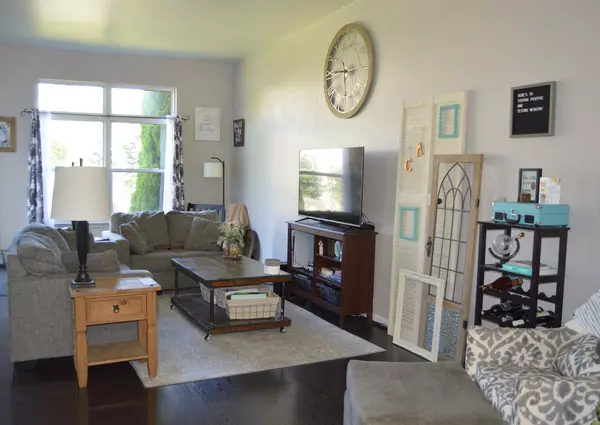$230,000
$210,000
9.5%For more information regarding the value of a property, please contact us for a free consultation.
2151 BRAYTON Place Plainfield, IL 60586
2 Beds
2.5 Baths
1,450 SqFt
Key Details
Sold Price $230,000
Property Type Condo
Sub Type 1/2 Duplex
Listing Status Sold
Purchase Type For Sale
Square Footage 1,450 sqft
Price per Sqft $158
Subdivision Kendall Ridge
MLS Listing ID 11125430
Sold Date 07/30/21
Bedrooms 2
Full Baths 2
Half Baths 1
HOA Fees $16/ann
Year Built 1999
Annual Tax Amount $4,547
Tax Year 2020
Lot Dimensions 129.4X175.3X33.8X142.1
Property Description
Multiple offers received/Highest and Best called for by June 19 @1:00. DUPLEX TOWNHOME, located in quiet cul-de-sac. Move in condition. The spacious living room, which is open to the second story, allows tons of natural light in. The main floor features easy care laminate flooring throughout. Updated kitchen, with lots of cabinets/countertops, features an area for a coffee bar or extra storage. All appliances included. A sliding glass door off the living room opens to a good size patio and a huge, fenced in yard with a firepit & shed. Including the side yard, the lot is one of the largest in the subdivision. Master suite has loads of closet space and a full, private bath. The second bedroom has it's own full, private bath as well. Need more space - the home offers a full basement waiting for buyer to add their touch. News include hot water heater (2019), kitchen remodel (2020), sump pump (2020), furnace/AC (2021), and a new Ecobee digital thermostat. Two car attached garage. Close to shopping. A great home that reflects pride of ownership. Show with confidence!!!!!
Location
State IL
County Kendall
Rooms
Basement Full
Interior
Interior Features Vaulted/Cathedral Ceilings, Laundry Hook-Up in Unit
Heating Natural Gas, Forced Air
Cooling Central Air
Fireplace N
Appliance Range, Microwave, Dishwasher, Refrigerator, Washer, Dryer, Disposal
Exterior
Exterior Feature Patio, Storms/Screens, End Unit
Parking Features Attached
Garage Spaces 2.0
View Y/N true
Roof Type Asphalt
Building
Lot Description Cul-De-Sac, Fenced Yard, Irregular Lot, Landscaped
Foundation Concrete Perimeter
Sewer Public Sewer
Water Public
New Construction false
Schools
School District 202, 202, 202
Others
Pets Allowed Cats OK, Dogs OK
HOA Fee Include Insurance
Ownership Fee Simple w/ HO Assn.
Special Listing Condition None
Read Less
Want to know what your home might be worth? Contact us for a FREE valuation!

Our team is ready to help you sell your home for the highest possible price ASAP
© 2025 Listings courtesy of MRED as distributed by MLS GRID. All Rights Reserved.
Bought with Paul Osipoff • RE/MAX 10





