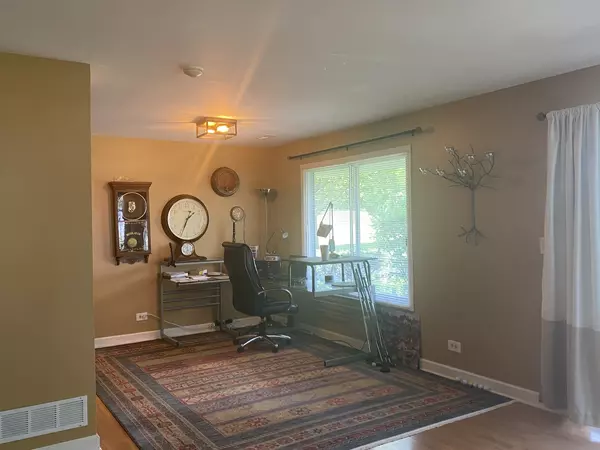$194,900
$194,900
For more information regarding the value of a property, please contact us for a free consultation.
7926 Knottingham Circle #D Darien, IL 60561
3 Beds
1.5 Baths
1,195 SqFt
Key Details
Sold Price $194,900
Property Type Condo
Sub Type Condo
Listing Status Sold
Purchase Type For Sale
Square Footage 1,195 sqft
Price per Sqft $163
Subdivision Devonshire
MLS Listing ID 11126608
Sold Date 07/22/21
Bedrooms 3
Full Baths 1
Half Baths 1
HOA Fees $185/mo
Year Built 1985
Annual Tax Amount $3,456
Tax Year 2019
Lot Dimensions COMMON
Property Description
Popular floor plan in this desired community! Great location many nice updates here. New kitchen cabinets and granite, new carpet, newly painted, new full bath. Wonderful family area with fireplace huge open space behind the unit to let the kids have space to run around! schools are very close by. close to some great shopping and resturaunts. 1 car attached garage with some great storage. good closet space in the home laundry space inside as well. What are you waiting for? Write that offer today! Rates are still low why pay rent any longer build your own equity!
Location
State IL
County Du Page
Rooms
Basement None
Interior
Interior Features Wood Laminate Floors, First Floor Laundry, Laundry Hook-Up in Unit, Storage, Walk-In Closet(s), Dining Combo, Drapes/Blinds, Granite Counters
Heating Natural Gas
Cooling Central Air
Fireplaces Number 1
Fireplaces Type Wood Burning, Gas Starter
Fireplace Y
Appliance Range, Microwave, Dishwasher, Refrigerator, Washer, Dryer, Stainless Steel Appliance(s)
Laundry Gas Dryer Hookup, In Unit
Exterior
Exterior Feature Patio, Storms/Screens, End Unit
Parking Features Attached
Garage Spaces 1.0
Community Features Storage, Ceiling Fan, Laundry, Underground Utilities
View Y/N true
Roof Type Asphalt
Building
Lot Description Common Grounds, Corner Lot, Landscaped, Sidewalks, Streetlights
Foundation Concrete Perimeter
Sewer Public Sewer, Sewer-Storm
Water Lake Michigan
New Construction false
Schools
Elementary Schools Elizabeth Ide Elementary School
Middle Schools Lakeview Junior High School
High Schools South High School
School District 66, 66, 99
Others
Pets Allowed Cats OK, Dogs OK
HOA Fee Include Insurance,Exterior Maintenance,Lawn Care,Snow Removal
Ownership Condo
Special Listing Condition None
Read Less
Want to know what your home might be worth? Contact us for a FREE valuation!

Our team is ready to help you sell your home for the highest possible price ASAP
© 2025 Listings courtesy of MRED as distributed by MLS GRID. All Rights Reserved.
Bought with Anna Fattore • john greene, Realtor





