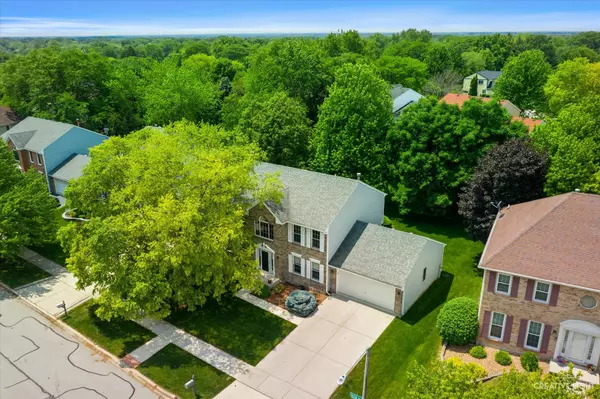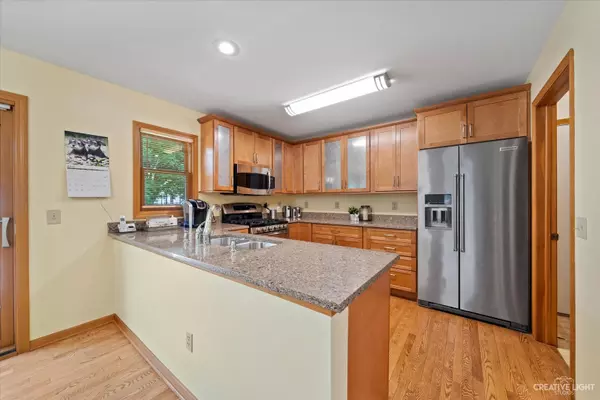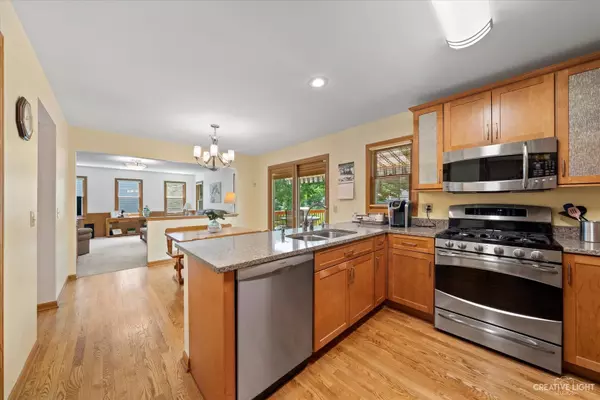$472,000
$459,000
2.8%For more information regarding the value of a property, please contact us for a free consultation.
1763 Iona Avenue Naperville, IL 60565
4 Beds
2.5 Baths
2,248 SqFt
Key Details
Sold Price $472,000
Property Type Single Family Home
Sub Type Detached Single
Listing Status Sold
Purchase Type For Sale
Square Footage 2,248 sqft
Price per Sqft $209
Subdivision University Heights
MLS Listing ID 11118271
Sold Date 07/23/21
Style Traditional
Bedrooms 4
Full Baths 2
Half Baths 1
Year Built 1988
Annual Tax Amount $8,212
Tax Year 2019
Lot Size 9,583 Sqft
Lot Dimensions 73X149X70X129
Property Description
UNIVERSITY HEIGHTS CHARMER WITH TOTAL KITCHEN AND MASTER BATHROOM RENOVATION, BEAUTIFUL BACKYARD AND A STONE'S THROW FROM RANCHVIEW ELEMENTARY! This one's going to get you as soon as you pull up and see the amazing curb appeal. The home features a spacious 2 story foyer. You're going to fall in love with this complete kitchen renovation, including Thomasville maple cabinetry with pull out shelving, quartz countertops, stainless steel appliances, Kohler fixtures & refinished hardwood floors. An amazing floor to ceiling pantry was added for extra storage. Comfortable & functional floor plan with the kitchen flowing into the Family Room. Plush new carpet on the first floor. There are new polished nickel light fixtures throughout the home. Upstairs are 4 Bedrooms and 2 Bathrooms. The oversized Master Bedroom has a vaulted ceiling and walk in closet. Luxurious Master Bathroom renovation. The tub was removed to make a large walk in shower. Beautiful maple cabinetry with granite counter tops, dual sinks and travertine tile flooring. The hall bathroom & powder have updated granite, Kohler sinks and faucets. The basement was finished with Owens Corning system. Enjoy summer on your deck with retractable awning, overlooking your beautiful backyard! The interior was painted in 2020, exterior in 2017! All the windows were replaced with Pella windows in 2005 to 2009! A/C was replaced in 2007. In 2004, new Certainteed roof & Carrier furnace and air cleaner. Award winning District 203 schools, including Ranchview, Kennedy & Naperville Central High School!
Location
State IL
County Du Page
Community Park, Street Lights
Rooms
Basement Full
Interior
Interior Features Hardwood Floors, Granite Counters
Heating Natural Gas, Forced Air
Cooling Central Air
Fireplace N
Appliance Range, Microwave, Dishwasher, Refrigerator, Washer, Dryer, Disposal, Stainless Steel Appliance(s)
Exterior
Parking Features Attached
Garage Spaces 2.0
View Y/N true
Roof Type Asphalt
Building
Story 2 Stories
Foundation Concrete Perimeter
Sewer Public Sewer
Water Lake Michigan
New Construction false
Schools
Elementary Schools Ranch View Elementary School
Middle Schools Kennedy Junior High School
High Schools Naperville Central High School
School District 203, 203, 203
Others
HOA Fee Include None
Ownership Fee Simple
Special Listing Condition None
Read Less
Want to know what your home might be worth? Contact us for a FREE valuation!

Our team is ready to help you sell your home for the highest possible price ASAP
© 2025 Listings courtesy of MRED as distributed by MLS GRID. All Rights Reserved.
Bought with Ein Rusniak • HomeSmart Realty Group





