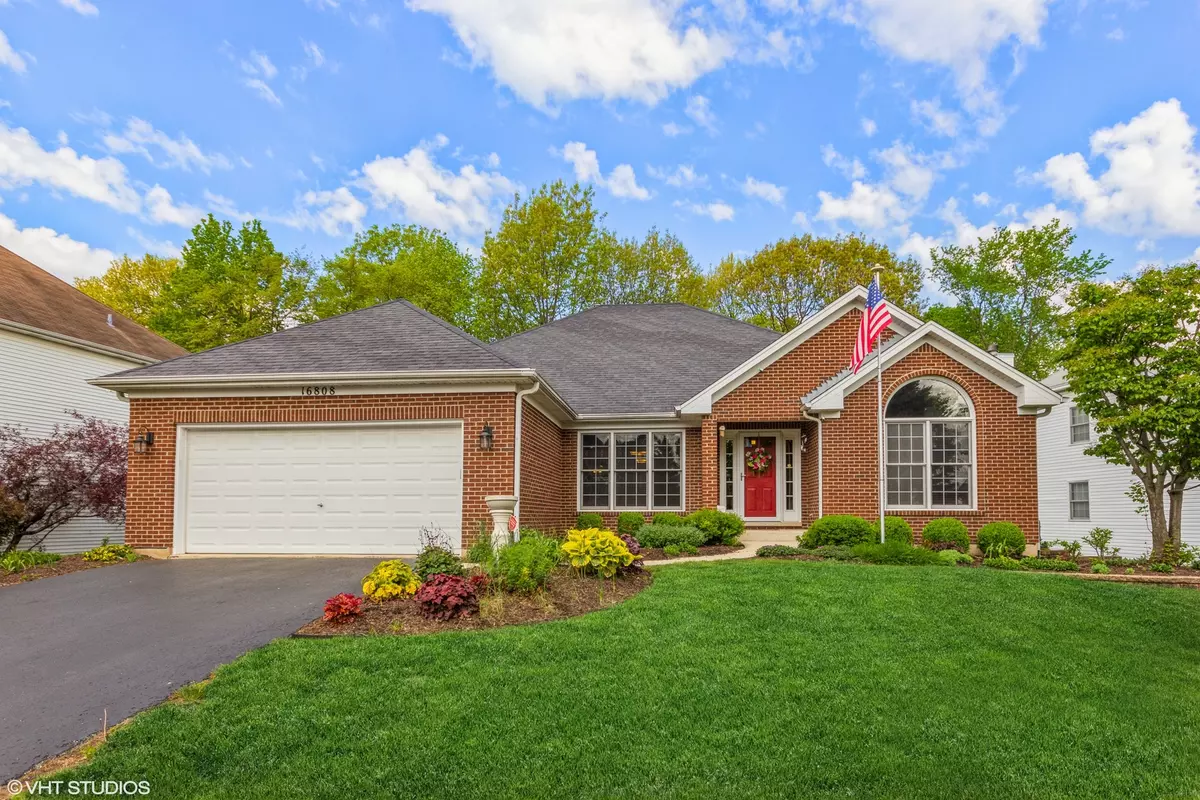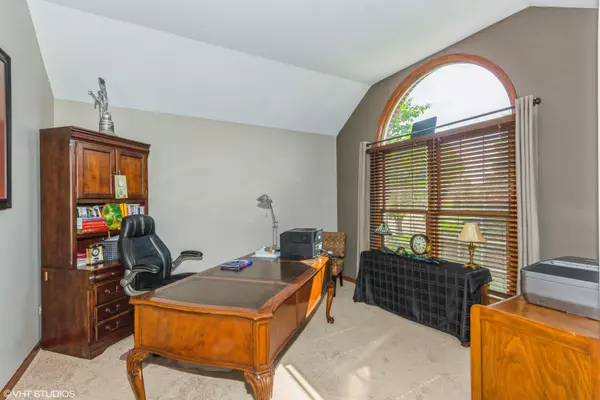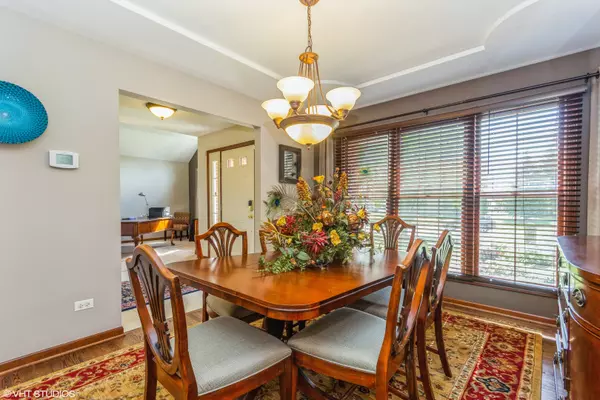$430,000
$424,900
1.2%For more information regarding the value of a property, please contact us for a free consultation.
16808 Arbor Creek Drive Plainfield, IL 60586
5 Beds
3.5 Baths
3,400 SqFt
Key Details
Sold Price $430,000
Property Type Single Family Home
Sub Type Detached Single
Listing Status Sold
Purchase Type For Sale
Square Footage 3,400 sqft
Price per Sqft $126
Subdivision Arbor Creek
MLS Listing ID 11084926
Sold Date 07/13/21
Style Ranch,Walk-Out Ranch
Bedrooms 5
Full Baths 3
Half Baths 1
HOA Fees $12/ann
Year Built 2001
Annual Tax Amount $8,996
Tax Year 2019
Lot Size 10,454 Sqft
Lot Dimensions 90 X 136 X 67 X 137
Property Description
Awesome ranch home with walk out basement in Plainfield. Location is the best of both worlds! Close to highways but backyard is tranquil with beautiful looks and sounds of nature to enjoy your quiet time. Open foyer separates the formal living room and dining rooms. Family room with vaulted ceiling, two skylights, fireplace and hardwood floors. Gourmet kitchen with upgraded soft close cabinets, granite counters, tiled backsplash, under cabinet lighting, stainless appliances, skylight, hardwood floor, and eating area overlooking the deck and wooded backyard. Master bedroom suite with hardwood floors, master bath with double sink vanity, soaking tub, separate shower and walk-in closet. Walk-out basement with additional family room, kitchen area, 2 bedrooms, full bath and two large storage areas would be great for related living. From basement walk out to brick paver patio, fire pit, hot tub and enjoy the best of nature. Home backs to wooded area and creek. Furnace, A/C and water heater replaced in 2018, water softener in 2020. There is also a sprinkler system and central vacuum.
Location
State IL
County Will
Community Sidewalks, Street Lights, Street Paved
Rooms
Basement Full, Walkout
Interior
Interior Features Vaulted/Cathedral Ceilings, Skylight(s), Hardwood Floors, First Floor Bedroom, In-Law Arrangement, First Floor Laundry, First Floor Full Bath, Walk-In Closet(s)
Heating Natural Gas
Cooling Central Air
Fireplaces Number 1
Fireplace Y
Appliance Range, Microwave, Dishwasher, Refrigerator, Stainless Steel Appliance(s), Water Softener Owned
Laundry In Unit, Sink
Exterior
Exterior Feature Deck, Hot Tub, Brick Paver Patio, Fire Pit
Parking Features Attached
Garage Spaces 2.0
View Y/N true
Roof Type Asphalt
Building
Lot Description Water View, Wooded, Rear of Lot, Mature Trees, Creek, Views, Sidewalks, Streetlights
Story 1 Story
Sewer Public Sewer
Water Lake Michigan
New Construction false
Schools
School District 202, 202, 202
Others
HOA Fee Include None
Ownership Fee Simple w/ HO Assn.
Special Listing Condition None
Read Less
Want to know what your home might be worth? Contact us for a FREE valuation!

Our team is ready to help you sell your home for the highest possible price ASAP
© 2025 Listings courtesy of MRED as distributed by MLS GRID. All Rights Reserved.
Bought with Cheryl Mallard • Redfin Corporation





