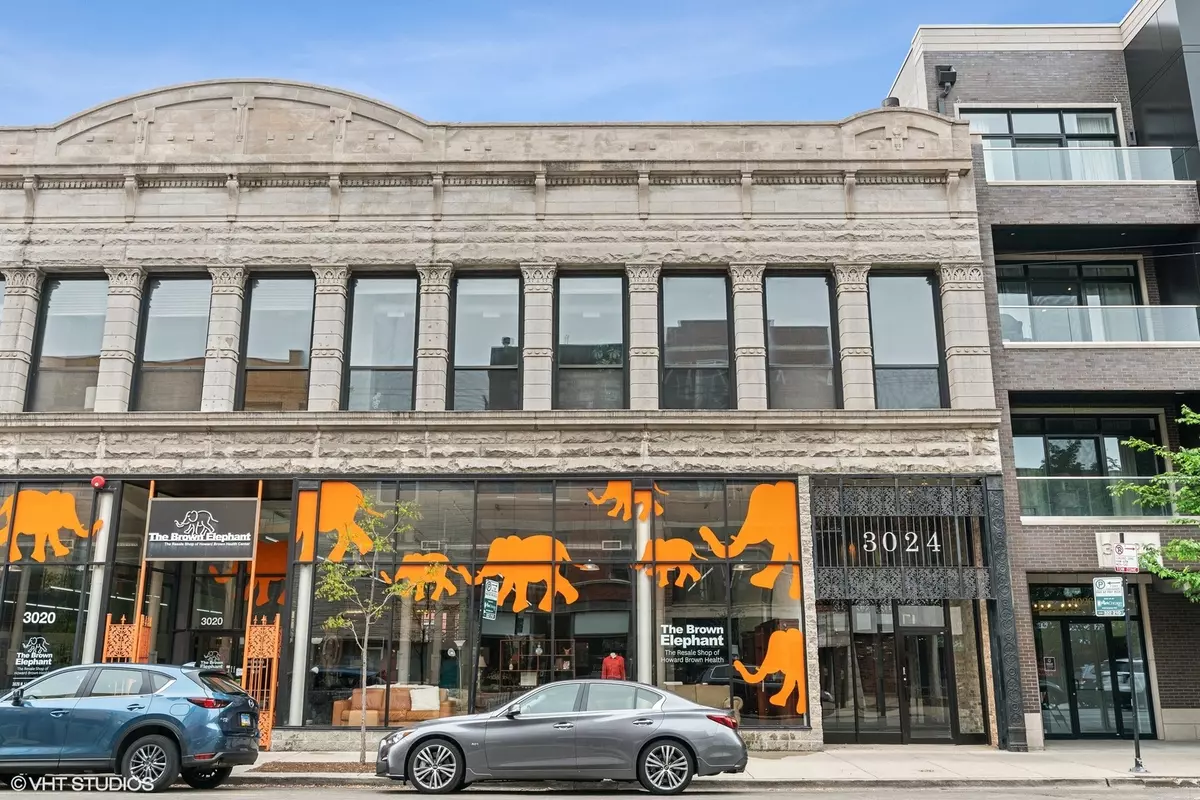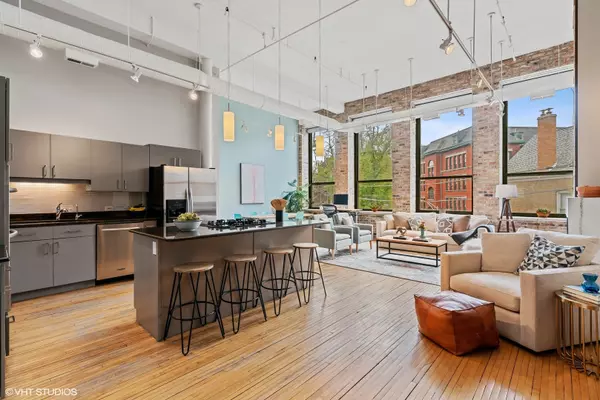$601,000
$584,000
2.9%For more information regarding the value of a property, please contact us for a free consultation.
3024 N LINCOLN Avenue #E Chicago, IL 60657
2 Beds
2 Baths
1,800 SqFt
Key Details
Sold Price $601,000
Property Type Condo
Sub Type Condo-Loft,Penthouse
Listing Status Sold
Purchase Type For Sale
Square Footage 1,800 sqft
Price per Sqft $333
MLS Listing ID 11077754
Sold Date 07/16/21
Bedrooms 2
Full Baths 2
HOA Fees $332/mo
Annual Tax Amount $8,939
Tax Year 2019
Lot Dimensions COMMON
Property Description
Stunning, bright, top floor 2 Br 2 Ba duplex-up loft overlooking Saint Alphonsus and Wellington Ave (unit is not on the Lincoln Ave side) with an extra wide floor plan and private 400 sq ft roof deck accessed from within the unit. Light streams into this unit on both levels from the Southwest exposure and an abundance of oversized windows. Unparalleled ceiling heights, exposed brick, hardwood floors, fireplace and ductwork all combine to create a dramatic space perfect for entertaining. The first floor offers an expansive open floor plan with large living space and separate dining area perfect for a large dining table. Spacious kitchen with granite counters, stainless steel appliances and island with breakfast bar. A built-in bookcase adds character and charm. The first floor bedroom is spacious and fully enclosed with easy access to the guest bathroom. Entryway foyer and laundry room round out the main floor. The upper floor features the large master bedroom suite with a beautifully updated master bath with double vanity and oversized shower, additional organized closets, expansive ceiling height and a lofted storage area. The new 20x20 deck can be accessed from this level and offers views of St. Alphonsus steeple and an abundance of space for entertaining. Walk to it all neighborhood with easy access to the Southport corridor and Whole Foods. In-unit laundry, central-air and an additional storage space. Attached garage parking is included in the price.
Location
State IL
County Cook
Rooms
Basement None
Interior
Interior Features Vaulted/Cathedral Ceilings, Skylight(s), Hardwood Floors, Laundry Hook-Up in Unit, Storage, Built-in Features, Walk-In Closet(s), Bookcases, Beamed Ceilings, Open Floorplan, Some Carpeting, Some Window Treatmnt, Granite Counters
Heating Natural Gas, Forced Air
Cooling Central Air
Fireplaces Number 1
Fireplaces Type Wood Burning, Gas Starter
Fireplace Y
Appliance Range, Microwave, Dishwasher, Refrigerator, Washer, Dryer, Disposal, Stainless Steel Appliance(s), Cooktop
Laundry In Unit
Exterior
Exterior Feature Deck, Roof Deck
Parking Features Attached
Garage Spaces 1.0
Community Features Storage
View Y/N true
Roof Type Asphalt,Rubber
Building
Foundation Block, Concrete Perimeter
Sewer Public Sewer
Water Public
New Construction false
Schools
Elementary Schools Burley Elementary School
High Schools Lake View High School
School District 299, 299, 299
Others
Pets Allowed Cats OK, Dogs OK
HOA Fee Include Water,Insurance,Exterior Maintenance,Scavenger,Snow Removal
Ownership Condo
Special Listing Condition None
Read Less
Want to know what your home might be worth? Contact us for a FREE valuation!

Our team is ready to help you sell your home for the highest possible price ASAP
© 2024 Listings courtesy of MRED as distributed by MLS GRID. All Rights Reserved.
Bought with Nicole Van Haverbeke • Compass





