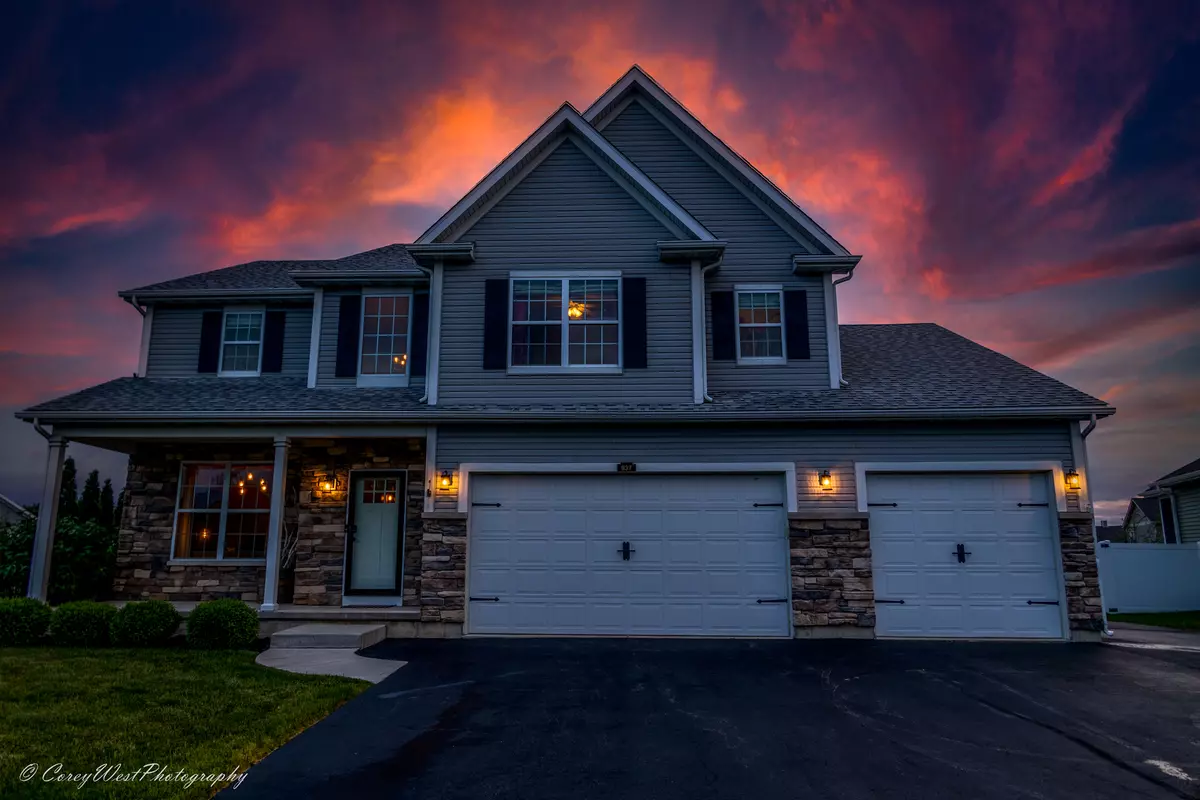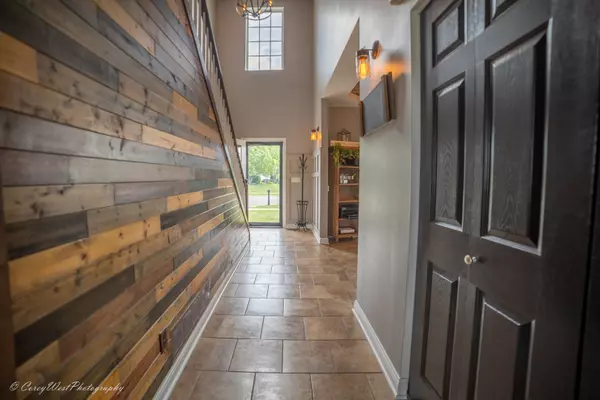$425,000
$415,000
2.4%For more information regarding the value of a property, please contact us for a free consultation.
937 Hamilton Drive Sycamore, IL 60178
4 Beds
3.5 Baths
2,800 SqFt
Key Details
Sold Price $425,000
Property Type Single Family Home
Sub Type Detached Single
Listing Status Sold
Purchase Type For Sale
Square Footage 2,800 sqft
Price per Sqft $151
Subdivision Townsend Woods
MLS Listing ID 11101440
Sold Date 07/16/21
Style Traditional
Bedrooms 4
Full Baths 3
Half Baths 1
Year Built 2011
Annual Tax Amount $8,563
Tax Year 2019
Lot Size 0.390 Acres
Lot Dimensions 70 X 211.23 X 121.87 X 167.72
Property Description
Farmhouse-style home with a pool and hot tub! This home 4 bedroom, 3.1 bath home will impress you the second you walk through the front door. The entryway and dining room ceiling feature tongue and groove wood inlay with modern farmhouse lighting. There is a custom butler pantry that was hand-picked by the original owners. The kitchen has white cabinetry with black quartz countertops, all stainless steel appliances, and a farmhouse sink - what else would you expect. The eating area adjoins the tiered deck for great views of the pool and hot tub. The upstairs bedrooms are all generously sized. The family room with new hard surface flooring features a stone fireplace and overlooks the huge backyard. The Master Bedroom overlooks the backyard and has two separate walk-in closets, a beautiful walk-in shower, and double vanities in the private master bath. You will not believe the space the bedrooms have! There is a spacious second-floor laundry (only the gas dryer stays). The custom door goes so well with the theme of the home. The finished basement offers additional entertaining/play space. There could be a bar area or workout area. There is a water hook (plumbed in) up to a future bar. There is also another full bath with a subway filed shower. A heated 4-car tandem garage allows plenty of room for all your toys and the overhead door to the backyard is super convenient and handy to have. That completes the inside of the home. Outside is a HUGE, fully fenced-in backyard. The white fencing is all new in 2020. Enjoy the pool and hot tub with the kids, entertain on the deck/patio and there is also a shed for extra storage. The pergola is great for keeping one shaded while in the hot tub. This home provides everyone with space, entertaining areas, and loads of outdoor space for fun activities and gardening. New carpet throughout, new outdoor lighting, shutters, storm door, and new flooring in basement and living room in 2020. Located in a quiet subdivision, close to schools, grocery stores, downtown Sycamore and access to Peace Road for I90 access or I88 access. This home will not disappoint. The sellers' job transfer is your gain.
Location
State IL
County De Kalb
Community Curbs, Sidewalks, Street Lights, Street Paved
Rooms
Basement Full
Interior
Interior Features Vaulted/Cathedral Ceilings, Wood Laminate Floors, Second Floor Laundry, Built-in Features, Walk-In Closet(s), Ceilings - 9 Foot
Heating Natural Gas
Cooling Central Air
Fireplaces Number 1
Fireplaces Type Gas Log, Gas Starter
Fireplace Y
Appliance Range, Microwave, Dishwasher, Refrigerator, Dryer, Disposal, Stainless Steel Appliance(s), Water Softener
Laundry Gas Dryer Hookup, In Unit
Exterior
Exterior Feature Deck, Porch, Hot Tub, Above Ground Pool, Storms/Screens
Parking Features Attached
Garage Spaces 4.0
Pool above ground pool
View Y/N true
Roof Type Asphalt
Building
Lot Description Fenced Yard
Story 2 Stories
Foundation Concrete Perimeter
Sewer Public Sewer
Water Public
New Construction false
Schools
Middle Schools Sycamore Middle School
High Schools Sycamore High School
School District 427, 427, 427
Others
HOA Fee Include None
Ownership Fee Simple
Special Listing Condition Corporate Relo
Read Less
Want to know what your home might be worth? Contact us for a FREE valuation!

Our team is ready to help you sell your home for the highest possible price ASAP
© 2025 Listings courtesy of MRED as distributed by MLS GRID. All Rights Reserved.
Bought with Laurie Stammet-Jobe • Kettley & Co. Inc. - Sugar Grove





