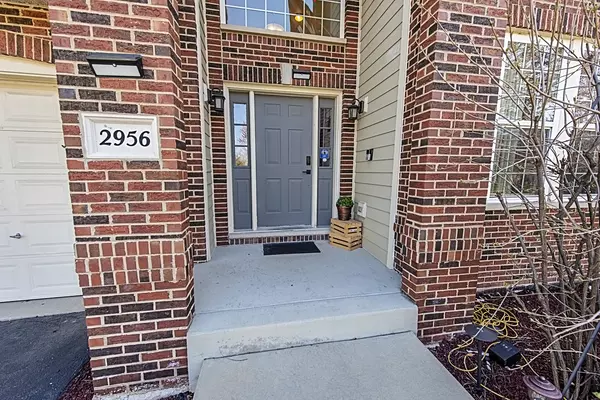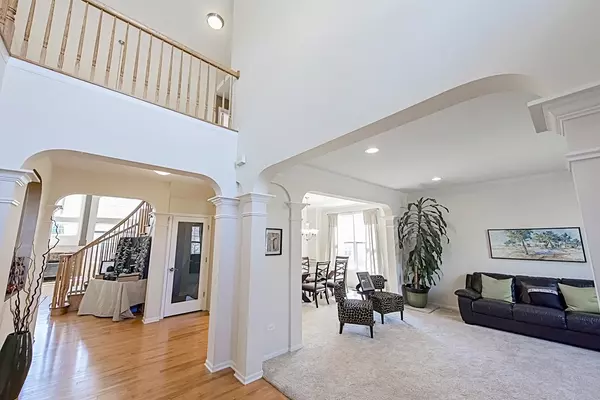$449,990
$449,990
For more information regarding the value of a property, please contact us for a free consultation.
2956 KELLY Drive Elgin, IL 60124
5 Beds
5 Baths
3,662 SqFt
Key Details
Sold Price $449,990
Property Type Single Family Home
Sub Type Detached Single
Listing Status Sold
Purchase Type For Sale
Square Footage 3,662 sqft
Price per Sqft $122
Subdivision Waterford
MLS Listing ID 11064263
Sold Date 07/02/21
Bedrooms 5
Full Baths 5
HOA Fees $107/mo
Year Built 2005
Annual Tax Amount $11,858
Tax Year 2019
Lot Size 0.290 Acres
Lot Dimensions 95 X 133
Property Description
WOW - 5 bedrooms, 5 bathrooms, LOFT, 3 car garage, and FINISHED basement with over 5500 sq ft of living space, all on a CORNER LOT with OVERSIZED yard!! DESIRABLE Waterford subdivision w/clubhouse, pool, park, gym, volleyball courts & Burlington School District 301. This FANTASTIC home boasts a two-story foyer and two-story family room with a formal living room & dining room with a wonderful GOURMET kitchen complete with WALK-IN PANTRY, butler's pantry, 2nd pantry, GRANITE counters, NEWER microwave, BACKSPLASH, tons of UPGRADED cabinetry with pull out drawers, STAINLESS STEEL appliances, and a HUGE ISLAND perfect for entertaining. This OPEN CONCEPT kitchen opens to the LIGHT & BRIGHT family room complete DESIRABLE large windows with a HEATILATOR fireplace. The first floor offers bedroom #4, complete with a closet and located next to a full bathroom. The all wood staircase leads you up to the 2nd floor completed with 3 bedrooms and a SPACIOUS loft. Loft could be converted to bedroom #6. The MASTER SUITE offers an enormous private room completed with FRENCH DOORS, a WALK-IN CLOSET with his & hers sections, and PRIVATE bathroom with dual sinks, JACUZZI tub, and separate toilet room. Bedroom #3 is very large with a PRIVATE bathroom. Full, FINISHED basement is HUGE offering a BAR, GAME ROOM, THEATER, RECREATION ROOM, large STORAGE, and is complete with bedroom #5 and a full bathroom. Basement bar has a sink and wood laminate flooring. NEWER plush carpeting throughout with 1" padding. Laundry room located on the 1st floor complete with UTILITY sink, cabinets and folding counters. Loads of UPGRADES: SOLAR PANELS, captivating archways, CROWN MOLDING, pillars, HARDWOOD flooring, CEILING FANS in all bedrooms, CAN LIGHTS throughout, 6 panel doors, CERAMIC TILE on bathroom floors and walls, BRICK front to home, SMART LIGHT SWITCHES through out house, CAD 7 wiring, DUAL furnace and A/C, NEWER 80 gallon water heater, BACK-UP sump pump. Dryer has option of gas or electric hook up. Save on energy bills with the transferable SOLAR PANEL agreement. Transferable home warranty that is good through November 2022 is included as well.
Location
State IL
County Kane
Community Clubhouse, Park, Pool, Curbs, Sidewalks, Street Lights, Street Paved
Rooms
Basement Full
Interior
Interior Features Vaulted/Cathedral Ceilings, Hardwood Floors, First Floor Bedroom, First Floor Laundry, First Floor Full Bath
Heating Natural Gas, Forced Air, Sep Heating Systems - 2+
Cooling Central Air
Fireplaces Number 1
Fireplaces Type Gas Starter, Heatilator
Fireplace Y
Appliance Range, Microwave, Dishwasher, Refrigerator, Washer, Dryer, Disposal, Stainless Steel Appliance(s)
Laundry Gas Dryer Hookup, Electric Dryer Hookup, Sink
Exterior
Parking Features Attached
Garage Spaces 3.0
View Y/N true
Roof Type Asphalt
Building
Lot Description Corner Lot
Story 2 Stories
Foundation Concrete Perimeter
Sewer Public Sewer
Water Public
New Construction false
Schools
Elementary Schools Howard B Thomas Grade School
Middle Schools Prairie Knolls Middle School
High Schools Central High School
School District 301, 301, 301
Others
HOA Fee Include Insurance,Clubhouse,Pool
Ownership Fee Simple w/ HO Assn.
Special Listing Condition None
Read Less
Want to know what your home might be worth? Contact us for a FREE valuation!

Our team is ready to help you sell your home for the highest possible price ASAP
© 2025 Listings courtesy of MRED as distributed by MLS GRID. All Rights Reserved.
Bought with Sandi Bravata • @properties





