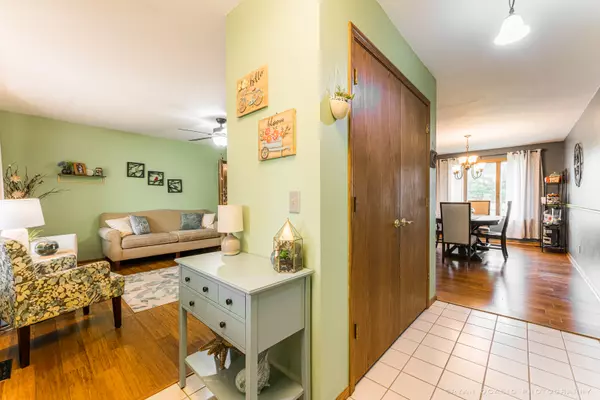$287,500
$274,900
4.6%For more information regarding the value of a property, please contact us for a free consultation.
1440 Janet Street Sycamore, IL 60178
4 Beds
3 Baths
1,934 SqFt
Key Details
Sold Price $287,500
Property Type Single Family Home
Sub Type Detached Single
Listing Status Sold
Purchase Type For Sale
Square Footage 1,934 sqft
Price per Sqft $148
Subdivision Maple Terrace
MLS Listing ID 11057882
Sold Date 06/18/21
Style Ranch
Bedrooms 4
Full Baths 3
Year Built 1989
Annual Tax Amount $6,419
Tax Year 2019
Lot Size 0.378 Acres
Lot Dimensions 0.378
Property Description
You don't want to miss this beautiful ranch home in the desirable Maple Terrace neighborhood. With many recent updates throughout, the main level features 3 bedrooms and 2 full bathrooms. Fresh paint, new bamboo floors, an eye catching modern accent wall that surrounds the fireplace in the living room, an updated kitchen that overlooks the living room and completely renovated bathrooms. The basement is partially finished with a rec room that includes a fun tiki bar, storage room with built-in shelving, full bathroom, additional bedroom and an office or bonus room. You will love the basement as it is or even add your own finishing touches! Enjoy the oversized backyard with a two tier deck perfect for your summer BBQ that backs up to the corn fields which means no neighbors behind you!! New roof, gutters, and fascia completed in 2020!
Location
State IL
County De Kalb
Community Park, Curbs, Sidewalks, Street Lights, Street Paved
Rooms
Basement Full
Interior
Interior Features Skylight(s), Bar-Dry, Hardwood Floors, First Floor Bedroom, First Floor Full Bath, Built-in Features
Heating Natural Gas, Forced Air
Cooling Central Air
Fireplaces Number 1
Fireplaces Type Gas Starter
Fireplace Y
Appliance Range, Microwave, Dishwasher, Refrigerator, Freezer, Washer, Dryer, Disposal, Water Softener Owned
Exterior
Exterior Feature Deck
Parking Features Attached
Garage Spaces 2.0
View Y/N true
Roof Type Asphalt
Building
Story 1 Story
Sewer Public Sewer
Water Public
New Construction false
Schools
Elementary Schools North Elementary School
Middle Schools Sycamore Middle School
High Schools Sycamore High School
School District 427, 427, 427
Others
HOA Fee Include None
Ownership Fee Simple
Special Listing Condition None
Read Less
Want to know what your home might be worth? Contact us for a FREE valuation!

Our team is ready to help you sell your home for the highest possible price ASAP
© 2025 Listings courtesy of MRED as distributed by MLS GRID. All Rights Reserved.
Bought with Maria Pena-Graham • Coldwell Banker Real Estate Group





