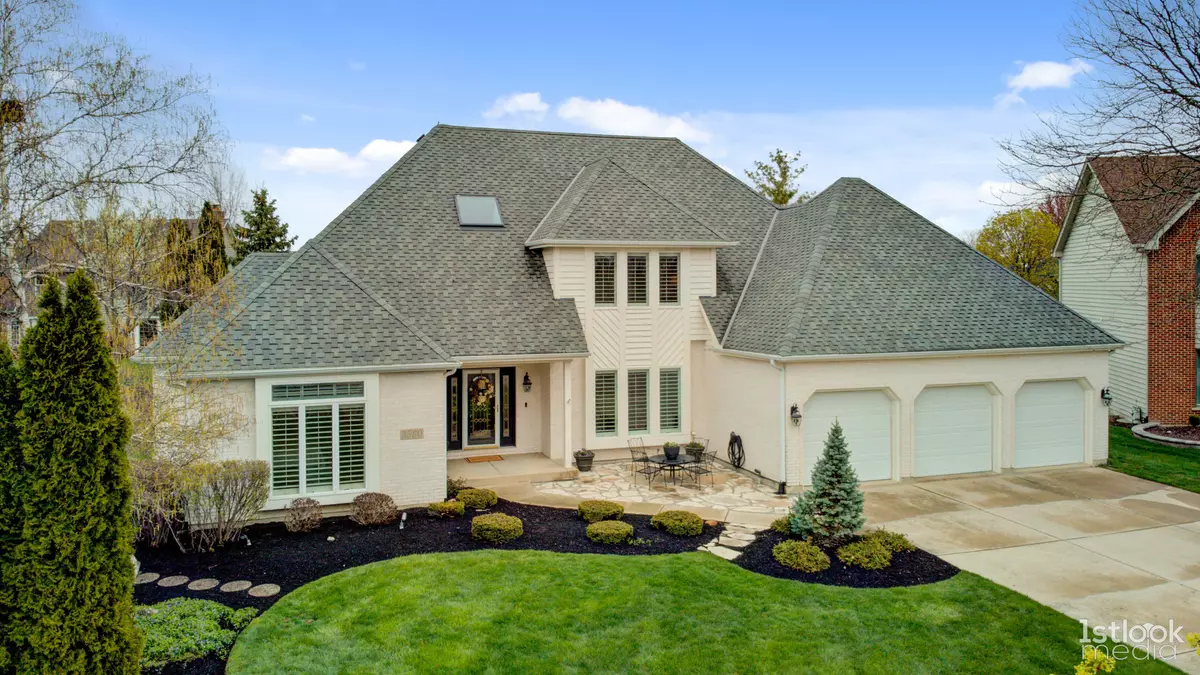$586,000
$589,000
0.5%For more information regarding the value of a property, please contact us for a free consultation.
3580 Jeremy Ranch Court Naperville, IL 60564
4 Beds
4.5 Baths
3,064 SqFt
Key Details
Sold Price $586,000
Property Type Single Family Home
Sub Type Detached Single
Listing Status Sold
Purchase Type For Sale
Square Footage 3,064 sqft
Price per Sqft $191
Subdivision White Eagle
MLS Listing ID 11065737
Sold Date 06/15/21
Style Traditional
Bedrooms 4
Full Baths 4
Half Baths 1
Year Built 1992
Annual Tax Amount $11,953
Tax Year 2019
Lot Size 0.308 Acres
Lot Dimensions 99 X 139
Property Description
Absolutely Stunning!! Custom White Eagle Club home with treelined cul de sac location. This home features a 1st floor luxury master suite with spa bath and massive walk in closet. Beautifully bright and open floorpan. Fabulous 2 story foyer leads to the large welcoming great room with vaulted ceiling, brick fireplace and windows galore. The entertainers dream kitchen is well appointed with granite countertops and white appliances with a large sun/breakfast room with table space, counter seating, planning desk and more windows which leads out to the glorious 3 season room. The beautiful functional living room completes the first floor. The second level has two large bedrooms each with its own private bath and big walk in closets. The basement features the 4th bedroom, rec room, game room and study/office with full bath. The outdoor space is private with both a deck and flag stone patio to enjoy the big professionally landscaped yard all summer long. The home has been very well maintained. 2 new air conditioning units and humidifiers 2020, New 40 year architectural shingled roof, gutters, sky lights and furnace were all replaced in 2014. New plantation shutters throughout. New lighting throughout. Invisible fence, sprinkler system and true 3 car driveway.Walk to award winning elementary. Pool, Clubhouse, Tennis community. 24/7 monitored and patrolled security. 3 parks within the community. Welcome home!
Location
State IL
County Du Page
Community Clubhouse, Park, Pool, Tennis Court(S), Sidewalks, Street Lights, Street Paved
Rooms
Basement Partial
Interior
Interior Features Vaulted/Cathedral Ceilings, Skylight(s), Bar-Wet, Hardwood Floors, First Floor Bedroom, First Floor Laundry, First Floor Full Bath, Walk-In Closet(s), Open Floorplan
Heating Natural Gas, Forced Air
Cooling Central Air, Zoned
Fireplaces Number 1
Fireplaces Type Attached Fireplace Doors/Screen, Gas Log, Gas Starter
Fireplace Y
Appliance Range, Microwave, Dishwasher, Refrigerator, Disposal, Trash Compactor
Laundry Gas Dryer Hookup
Exterior
Exterior Feature Deck, Patio, Porch, Porch Screened, Invisible Fence
Parking Features Attached
Garage Spaces 3.0
View Y/N true
Roof Type Asphalt
Building
Lot Description Cul-De-Sac, Landscaped
Story 2 Stories
Foundation Concrete Perimeter
Sewer Public Sewer
Water Lake Michigan, Public
New Construction false
Schools
Elementary Schools White Eagle Elementary School
Middle Schools Still Middle School
High Schools Waubonsie Valley High School
School District 204, 204, 204
Others
HOA Fee Include None
Ownership Fee Simple w/ HO Assn.
Special Listing Condition None
Read Less
Want to know what your home might be worth? Contact us for a FREE valuation!

Our team is ready to help you sell your home for the highest possible price ASAP
© 2025 Listings courtesy of MRED as distributed by MLS GRID. All Rights Reserved.
Bought with Ryan Moran • Option Realty Group LTD





