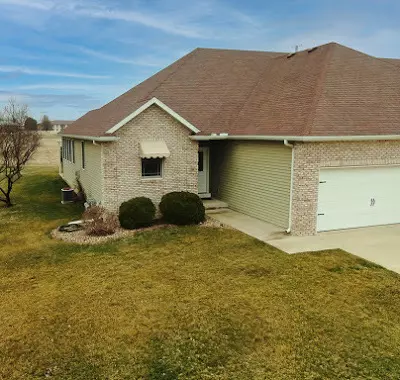$181,500
$183,000
0.8%For more information regarding the value of a property, please contact us for a free consultation.
21 Delmar Drive #0 Clinton, IL 61727
2 Beds
2 Baths
1,624 SqFt
Key Details
Sold Price $181,500
Property Type Condo
Sub Type Condo
Listing Status Sold
Purchase Type For Sale
Square Footage 1,624 sqft
Price per Sqft $111
Subdivision Hillcrest
MLS Listing ID 11025842
Sold Date 06/15/21
Bedrooms 2
Full Baths 2
Year Built 2009
Annual Tax Amount $3,991
Tax Year 2019
Lot Dimensions 112.43X188.18X57.45X117.57
Property Description
Here is a condominium and a location in Clinton that you may want to seriously consider. 21 Delmar Drive. This condo has a lot of spacious size on the main floor and almost 1600 sq ft of spacious size in the unfinished basement. The foyer entry opens up to a living, dining and kitchen area, all very attractive and warm with earth colors and wood laminate flooring. Not only is there room for a dining table in this grand design but also an option for extra seating at the kitchen counter area. The kitchen cabinets and pantry feature pull outs, under the counter lighting and recessed ceiling lights. The gas fireplace in the living area is flanked by Anderson tilt-in windows allowing plenty of brightness into the open space. Off of the living area is a 13 x 15 sunroom, or if you prefer, "just another room" to be nicknamed by you. This room has tons of light and the Anderson tilt-in windows which are found throughout the home. Speaking of light, the sunsets that can be viewed from the patio space are spectacular and full of colors that are picture worthy. The primary bedroom has a tub/shower combo and a large walk in closet with shelving. The second bedroom is 11 x 11 and the full bath with a step over shower is just steps away. The laundry room includes the washer and electric dryer. The basement is an amazing size for any additional rooms, or baths that the new home owner might want to consider.
Location
State IL
County De Witt
Rooms
Basement Full
Interior
Interior Features Wood Laminate Floors, First Floor Laundry, First Floor Full Bath, Storage, Walk-In Closet(s), Open Floorplan, Dining Combo
Heating Natural Gas, Electric
Cooling Central Air
Fireplaces Number 1
Fireplaces Type Gas Starter
Fireplace Y
Laundry Electric Dryer Hookup
Exterior
Exterior Feature Patio, End Unit
Parking Features Attached
Garage Spaces 2.0
Community Features None
View Y/N true
Roof Type Asphalt
Building
Lot Description Corner Lot, Irregular Lot, Mature Trees, Sidewalks, Streetlights
Foundation Concrete Perimeter
Sewer Public Sewer
Water Public
New Construction false
Schools
Elementary Schools Clinton Elementary School
Middle Schools Clinton Junior High School
High Schools Clinton High School
School District 15, 15, 15
Others
Pets Allowed Cats OK, Dogs OK
HOA Fee Include None
Ownership Fee Simple
Special Listing Condition None
Read Less
Want to know what your home might be worth? Contact us for a FREE valuation!

Our team is ready to help you sell your home for the highest possible price ASAP
© 2025 Listings courtesy of MRED as distributed by MLS GRID. All Rights Reserved.
Bought with Jessica Devore • Green Acres Real Estate





