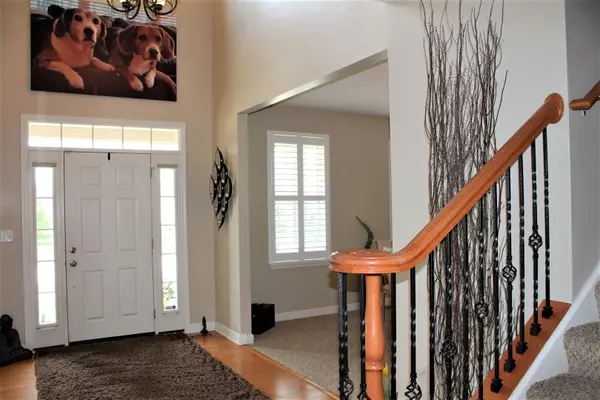$470,000
$474,900
1.0%For more information regarding the value of a property, please contact us for a free consultation.
379 Fountain Avenue Elgin, IL 60124
5 Beds
3.5 Baths
3,656 SqFt
Key Details
Sold Price $470,000
Property Type Single Family Home
Sub Type Detached Single
Listing Status Sold
Purchase Type For Sale
Square Footage 3,656 sqft
Price per Sqft $128
Subdivision Providence
MLS Listing ID 11046278
Sold Date 06/11/21
Bedrooms 5
Full Baths 3
Half Baths 1
Year Built 2006
Annual Tax Amount $10,544
Tax Year 2019
Lot Size 10,454 Sqft
Lot Dimensions 10635
Property Description
This Elegant Corliss Home Shows Like a Model and Feels Like Home. Located in the Highly Regarded Providence Subdivision and 301 Burlington School District. This 5 Bedrooms, (5th is an In-Law Suite), 7 Walk In Closets, 3 1/2 Bathrooms, 3 Car Tandem Garage Home Features a Very Welcoming Front Porch, Traditional Living and Dining Rooms with Classical Window Shutters, Gleaming Hardwood Floors, First Floor Den, A Large Family Room with a Cozy Stone Fire Place, A Sizeable Gourmet Kitchen with 42" Maple Cabinets, Stainless Steel Appliances, Island, Granite Counter Tops and Stone Back Splash, First Floor Laundry/Mudroom. The Master Suite Features 2 Walk In Closets, Master Bath Features Walk In Shower with Body Sprays and 2 Linen Closets. The Full Finished Walk Out Basement Features a 5th Bedroom (In Law Suite), Walk In Closet, Private Bath and Plenty of Storage. The Sizeable Backyard Features a Generous Deck Overlooking the Yard and Nature. Providence Features a Clubhouse, Tennis Courts, Walking and Biking Trails and Winding Boulevards, This is a Must See Home! ***Association is Only $300 per Year!
Location
State IL
County Kane
Community Clubhouse, Park, Tennis Court(S), Lake, Curbs, Sidewalks, Street Lights, Street Paved
Rooms
Basement Full, Walkout
Interior
Interior Features Hardwood Floors, In-Law Arrangement, First Floor Laundry, Walk-In Closet(s), Granite Counters, Separate Dining Room
Heating Natural Gas, Forced Air
Cooling Central Air
Fireplaces Number 1
Fireplaces Type Gas Starter
Fireplace Y
Appliance Double Oven, Microwave, Dishwasher, Refrigerator, Washer, Dryer, Disposal, Stainless Steel Appliance(s), Cooktop
Laundry In Unit, Sink
Exterior
Exterior Feature Deck, Porch, Storms/Screens
Parking Features Attached
Garage Spaces 3.0
View Y/N true
Roof Type Asphalt
Building
Story 2 Stories
Foundation Concrete Perimeter
Sewer Public Sewer
Water Public
New Construction false
Schools
Elementary Schools Prairie View Grade School
Middle Schools Prairie Knolls Middle School
High Schools Central High School
School District 301, 301, 301
Others
HOA Fee Include None
Ownership Fee Simple w/ HO Assn.
Special Listing Condition None
Read Less
Want to know what your home might be worth? Contact us for a FREE valuation!

Our team is ready to help you sell your home for the highest possible price ASAP
© 2025 Listings courtesy of MRED as distributed by MLS GRID. All Rights Reserved.
Bought with Susie Covey • Coldwell Banker Real Estate Group





