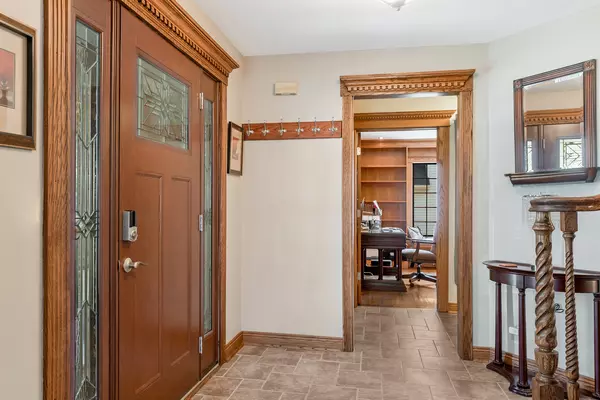$450,000
$450,000
For more information regarding the value of a property, please contact us for a free consultation.
302 Woodside Drive Bloomingdale, IL 60108
4 Beds
2.5 Baths
2,500 SqFt
Key Details
Sold Price $450,000
Property Type Single Family Home
Sub Type Detached Single
Listing Status Sold
Purchase Type For Sale
Square Footage 2,500 sqft
Price per Sqft $180
Subdivision Bloomfield Hills
MLS Listing ID 11078568
Sold Date 06/09/21
Bedrooms 4
Full Baths 2
Half Baths 1
HOA Fees $41/ann
Year Built 1987
Annual Tax Amount $9,699
Tax Year 2019
Lot Size 0.251 Acres
Lot Dimensions 10890
Property Description
One owner updated home with gourmet kitchen and executive style home office. Conveniently located home is close to schools, parks, forest preserve, shopping & dining. Brick front, new front door, covered porch and nice landscaping will welcome you home. The heart of the home is the quality custom kitchen with elaborate details, stainless steel appliances including chefs 6 burner stove with griddle, island with trash compactor and table space. The kitchen opens to flex space with fireplace that is currently set up as formal dining room with double doors that open to family room or make a cozy family room next to the fireplace plus both rooms have surround sound and hardwood floors. Spacious and detailed home office with natural wood paneling and built-ins promotes working or learning from home plus first floor laundry and powder room. Fully fenced back yard with shed, new deck in 2018 with privacy and paver patio which gets all day sun. Upstairs features master bedroom, luxuriously remodeled en suite with frameless glass door double shower w/seat, 2 touch commode, comfort height vanity with double sinks and California closets system. 3 more bedrooms all with hardwood share a nicely remodeled bathroom. Additional features include finished basement with new ceiling, fresh paint, newer high efficiency a/c and furnace, roof was replaced in 2006 with 40 year architectural shingles and solid 6 panel interior doors throughout.
Location
State IL
County Du Page
Community Curbs, Sidewalks, Street Lights
Rooms
Basement Full
Interior
Interior Features Skylight(s), Hardwood Floors, First Floor Laundry, Built-in Features
Heating Natural Gas, Forced Air
Cooling Central Air
Fireplace N
Exterior
Exterior Feature Deck, Patio, Storms/Screens
Parking Features Attached
Garage Spaces 2.0
View Y/N true
Roof Type Asphalt
Building
Lot Description Fenced Yard
Story 2 Stories
Foundation Concrete Perimeter
Sewer Public Sewer
Water Public
New Construction false
Schools
Elementary Schools Lake Park High School
Middle Schools Lake Park High School
High Schools Lake Park High School
School District 108, 108, 108
Others
HOA Fee Include Other
Ownership Fee Simple
Special Listing Condition None
Read Less
Want to know what your home might be worth? Contact us for a FREE valuation!

Our team is ready to help you sell your home for the highest possible price ASAP
© 2025 Listings courtesy of MRED as distributed by MLS GRID. All Rights Reserved.
Bought with Steve Katsaros • Redfin Corporation





