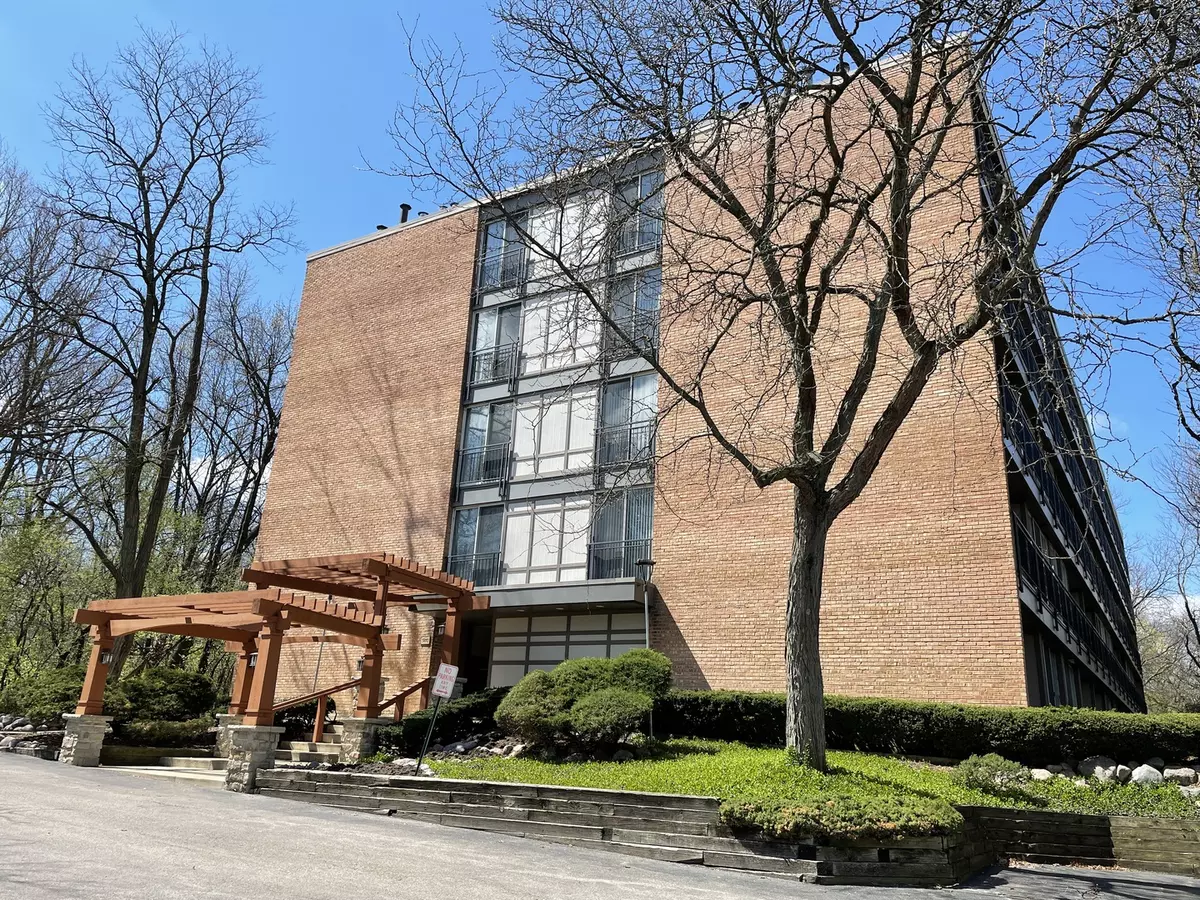$129,000
$129,000
For more information regarding the value of a property, please contact us for a free consultation.
5810 Oakwood Drive #1F Lisle, IL 60532
1 Bed
1 Bath
615 SqFt
Key Details
Sold Price $129,000
Property Type Condo
Sub Type Condo
Listing Status Sold
Purchase Type For Sale
Square Footage 615 sqft
Price per Sqft $209
Subdivision Four Lakes
MLS Listing ID 11052458
Sold Date 06/02/21
Bedrooms 1
Full Baths 1
HOA Fees $303/mo
Year Built 1974
Annual Tax Amount $2,032
Tax Year 2019
Lot Dimensions COMMON
Property Description
Ideal 1st floor location with convenient, direct access to a large, peaceful lawn area - perfect for pet owners! Relax with lush green views from your private patio! Avoid the hassles of elevator use required for upper floor units ... this 1st floor location also provides quick, easy access to the premium parking space A20 - which is the closest to the front building entry! This contemporary open floor plan was previously owned, occupied & upgraded by the remodeling contractor who remodeled the entire building. Upgraded features include custom cherry cabinetry, rich granite counters, hardwood flooring & updated kitchen with breakfast bar, opening to spacious, combined living-dining room with wood burning fireplace. Decorated in designer hues. Step-saving washer & dryer located inside the unit! You must see the peaceful patio & lawn area! Enjoy Four Lakes' many recreation options: outdoor pools, volleyball, tennis, athletic programs, sky hill, hiking trails, boating, fishing and social clubs. Quick close welcomed but hurry - 1st floor units sell quickly!
Location
State IL
County Du Page
Rooms
Basement None
Interior
Interior Features Hardwood Floors, First Floor Bedroom, First Floor Laundry, First Floor Full Bath, Laundry Hook-Up in Unit
Heating Natural Gas, Forced Air
Cooling Central Air
Fireplaces Number 1
Fireplaces Type Wood Burning
Fireplace Y
Appliance Range, Microwave, Dishwasher, Refrigerator, Washer, Dryer, Disposal
Laundry In Unit
Exterior
Community Features Boat Dock, Elevator(s), Park, Pool, Security Door Lock(s), Tennis Court(s)
View Y/N true
Building
Lot Description Common Grounds, Wooded, Mature Trees
Sewer Public Sewer
Water Lake Michigan
New Construction false
Schools
Elementary Schools Goodrich Elementary School
Middle Schools Thomas Jefferson Junior High Sch
High Schools North High School
School District 68, 68, 99
Others
Pets Allowed Cats OK, Dogs OK, Number Limit, Size Limit
HOA Fee Include Water,Parking,Insurance,Pool,Exterior Maintenance,Lawn Care,Scavenger,Snow Removal
Ownership Condo
Special Listing Condition None
Read Less
Want to know what your home might be worth? Contact us for a FREE valuation!

Our team is ready to help you sell your home for the highest possible price ASAP
© 2025 Listings courtesy of MRED as distributed by MLS GRID. All Rights Reserved.
Bought with Alexia Kouklowsky • BHHS Chicago





