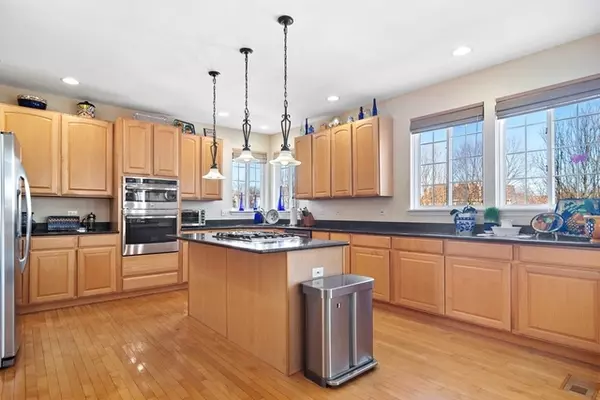$415,000
$429,900
3.5%For more information regarding the value of a property, please contact us for a free consultation.
1306 Mulberry Lane Cary, IL 60013
6 Beds
5 Baths
5,200 SqFt
Key Details
Sold Price $415,000
Property Type Single Family Home
Sub Type Detached Single
Listing Status Sold
Purchase Type For Sale
Square Footage 5,200 sqft
Price per Sqft $79
Subdivision Cambria
MLS Listing ID 11004855
Sold Date 05/27/21
Bedrooms 6
Full Baths 5
Year Built 2001
Annual Tax Amount $15,512
Tax Year 2019
Lot Size 0.392 Acres
Lot Dimensions 148X135X110X129
Property Description
Presenting 1306 Mulberry...this Sarine model home with a walk out basement has 6 bedrooms and 5 full baths. The two story foyer and curved staircase greet you upon entering the home. The separate 2 story living room is drenched in natural light. Also on the mail level is the massive eat-in kitchen that has a large island and upgrades which include a granite counter, stainless steel appliances and 42" cabinets. This open concept kitchen overlooks the family room that includes a fireplace. A small office nook off of the kitchen is the perfect place for (e-learning) or an in home office. Also on the first floor is the first bedroom/office and a full bath. The second floor features 4 bedrooms and 3 full baths including the primary room. There are 2 ensuites with their own bath (including the primary). There are also 3 large walk in closets. The primary bedroom features a sitting room and gas fireplace! The finished walk out basement includes the 6th bedroom and an additional full bath. It also has a large rec room that can be utilized for almost anything. Enjoy the beautiful views of the backyard from the large 3 level deck. This home is also located in the highly ranked Cary School District.
Location
State IL
County Mc Henry
Rooms
Basement Full, Walkout
Interior
Interior Features Hardwood Floors, First Floor Bedroom, In-Law Arrangement, First Floor Laundry, First Floor Full Bath, Walk-In Closet(s), Some Carpeting, Granite Counters, Separate Dining Room
Heating Natural Gas, Forced Air
Cooling Central Air
Fireplaces Number 2
Fireplaces Type Gas Log
Fireplace Y
Appliance Double Oven, Microwave, Dishwasher, Refrigerator, Washer, Dryer, Disposal, Stainless Steel Appliance(s), Cooktop, Water Softener, Gas Cooktop
Laundry Gas Dryer Hookup
Exterior
Exterior Feature Deck
Parking Features Attached
Garage Spaces 2.0
View Y/N true
Building
Story 2 Stories
Sewer Sewer-Storm
Water Public, Private
New Construction false
Schools
Elementary Schools Briargate Elementary School
Middle Schools Cary Junior High School
High Schools Cary-Grove Community High School
School District 26, 26, 155
Others
HOA Fee Include None
Ownership Fee Simple
Special Listing Condition None
Read Less
Want to know what your home might be worth? Contact us for a FREE valuation!

Our team is ready to help you sell your home for the highest possible price ASAP
© 2025 Listings courtesy of MRED as distributed by MLS GRID. All Rights Reserved.
Bought with Loretta Lance • Coldwell Banker Real Estate Group





