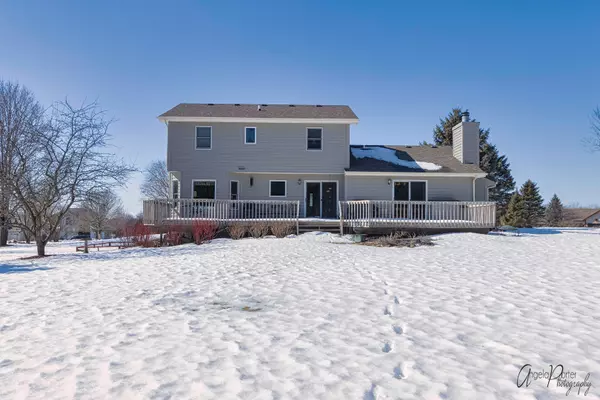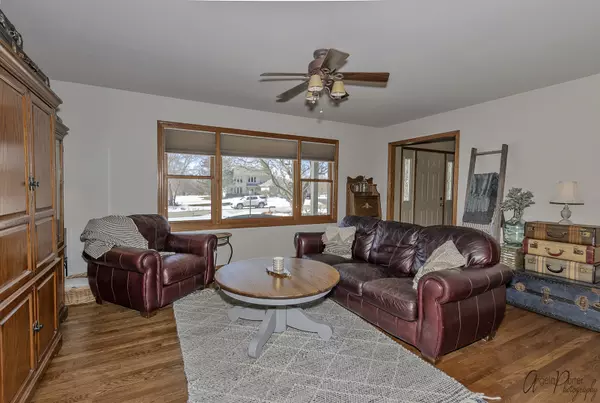$299,000
$299,000
For more information regarding the value of a property, please contact us for a free consultation.
8812 Galleria Court Spring Grove, IL 60081
4 Beds
2.5 Baths
2,008 SqFt
Key Details
Sold Price $299,000
Property Type Single Family Home
Sub Type Detached Single
Listing Status Sold
Purchase Type For Sale
Square Footage 2,008 sqft
Price per Sqft $148
Subdivision Oak Valley Estates
MLS Listing ID 11009031
Sold Date 05/27/21
Bedrooms 4
Full Baths 2
Half Baths 1
Year Built 1992
Annual Tax Amount $7,631
Tax Year 2019
Lot Size 0.700 Acres
Lot Dimensions 102 X 249 X 120 X 250
Property Description
Sold while in Private Listing Network Original owners have impeccably kept this welcoming 4-bedroom 2 story you will be proud to call home. Hardwood floors throughout 1st floor. Kitchen features abundance of cabinets. Family rm (currently used as dining) features vaulted ceilings, fireplace, and access to entertainment size deck. Great floorplan for entertaining and everyday living. Basement features interior & exterior access and offers plenty of space for storage or finish to suit your needs. Convenient central Vac. Desirable dead end street location is just a short walk to park and close to bike/walking path. Scroll through pictures for floorplan and list of just some of the features and updates. This picture-perfect home is one not to be missed and is available to show.
Location
State IL
County Mc Henry
Rooms
Basement Full
Interior
Interior Features Vaulted/Cathedral Ceilings, Hardwood Floors
Heating Natural Gas, Forced Air
Cooling Central Air
Fireplaces Number 1
Fireplace Y
Appliance Range, Microwave, Dishwasher, Refrigerator, Washer, Dryer
Laundry In Unit
Exterior
Exterior Feature Deck, Porch
Parking Features Attached
Garage Spaces 2.0
View Y/N true
Roof Type Asphalt
Building
Story 2 Stories
Foundation Concrete Perimeter
Sewer Septic-Private
Water Private Well
New Construction false
Schools
High Schools Richmond-Burton Community High S
School District 2, 2, 157
Others
HOA Fee Include None
Ownership Fee Simple
Special Listing Condition None
Read Less
Want to know what your home might be worth? Contact us for a FREE valuation!

Our team is ready to help you sell your home for the highest possible price ASAP
© 2025 Listings courtesy of MRED as distributed by MLS GRID. All Rights Reserved.
Bought with Sally Marsch • Baird & Warner





