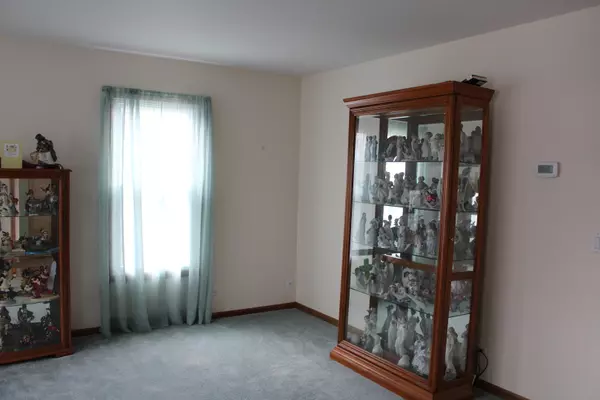$278,900
$275,000
1.4%For more information regarding the value of a property, please contact us for a free consultation.
310 Turnbridge Drive Shorewood, IL 60404
3 Beds
2 Baths
1,344 SqFt
Key Details
Sold Price $278,900
Property Type Single Family Home
Sub Type Detached Single
Listing Status Sold
Purchase Type For Sale
Square Footage 1,344 sqft
Price per Sqft $207
Subdivision Fox Bend
MLS Listing ID 11042925
Sold Date 05/18/21
Style Quad Level
Bedrooms 3
Full Baths 2
HOA Fees $27/ann
Year Built 1999
Annual Tax Amount $5,653
Tax Year 2019
Lot Size 0.870 Acres
Lot Dimensions 73X295X176X385
Property Description
Your going to want to check out this 3 bedroom 2 bath quad nestled in Shorewood with a partially finished basement with a rec room or possible 4th bedroom, This home features newer doors and windows Gleaming hardwood entry and eat in kitchen. Huge kitchen with all appliances, pantry closet and plenty of table space. Kitchen also has great views from SGD to two tired wood deck (16x12 & 16x10) overlooking pond. Sunken family room with wood burning fireplace and bath. 3 bedrooms with ceiling fans on upper level with a spacious bath. Professionally finished Corning basement. 3 Car garage. Park located across street. Troy Elementary & Middle Schools with Minooka High School!! Some updates include Owen Corning Basement Finishing System, New doors and window, Washer/Dyer, Exterior hardscape(brick pavers and river rock) newer water heater, Softener and A/C
Location
State IL
County Will
Community Park, Lake, Curbs, Sidewalks, Street Lights, Street Paved
Rooms
Basement Partial
Interior
Interior Features Some Wood Floors
Heating Natural Gas, Forced Air
Cooling Central Air
Fireplaces Number 1
Fireplaces Type Wood Burning
Fireplace Y
Appliance Range, Microwave, Dishwasher, Refrigerator, Washer, Dryer
Exterior
Exterior Feature Deck, Porch
Parking Features Attached
Garage Spaces 3.0
View Y/N true
Roof Type Asphalt
Building
Lot Description Pond(s), Water View, Waterfront
Story Split Level w/ Sub
Foundation Concrete Perimeter
Sewer Public Sewer
Water Public
New Construction false
Schools
High Schools Minooka Community High School
School District 30C, 30C, 111
Others
HOA Fee Include Insurance,Other
Ownership Fee Simple w/ HO Assn.
Special Listing Condition None
Read Less
Want to know what your home might be worth? Contact us for a FREE valuation!

Our team is ready to help you sell your home for the highest possible price ASAP
© 2025 Listings courtesy of MRED as distributed by MLS GRID. All Rights Reserved.
Bought with Lorrie Toler • Century 21 Coleman-Hornsby





