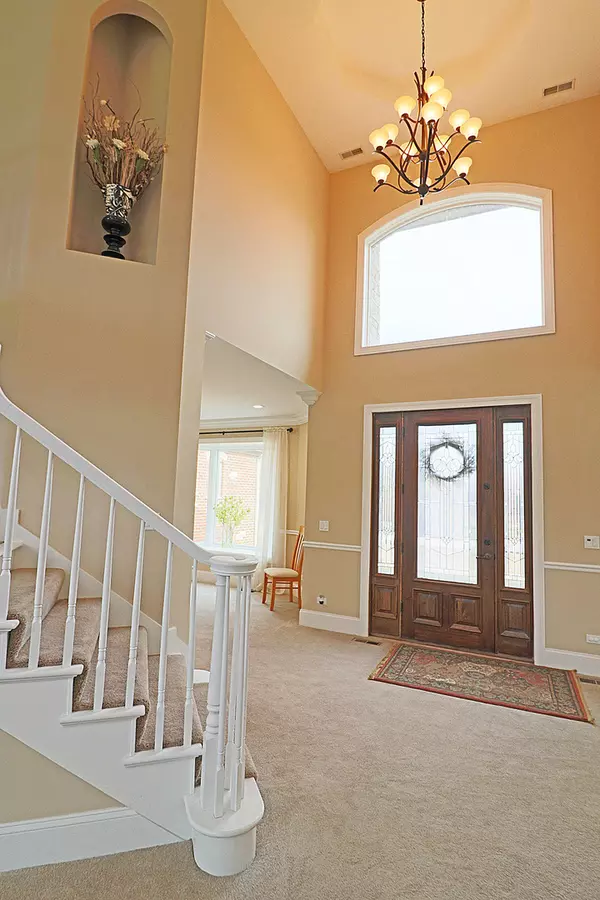$570,000
$569,900
For more information regarding the value of a property, please contact us for a free consultation.
39802 Jonathan Knolls Lane Wadsworth, IL 60083
4 Beds
4 Baths
4,748 SqFt
Key Details
Sold Price $570,000
Property Type Single Family Home
Sub Type Detached Single
Listing Status Sold
Purchase Type For Sale
Square Footage 4,748 sqft
Price per Sqft $120
Subdivision Jonathan Knolls
MLS Listing ID 11026779
Sold Date 05/14/21
Style Traditional
Bedrooms 4
Full Baths 4
HOA Fees $33/ann
Year Built 2009
Annual Tax Amount $20,378
Tax Year 2019
Lot Size 1.000 Acres
Lot Dimensions 257 X 193.77 X 140 X 243.9
Property Description
Looking like a brand new model home, you will be thrilled to call this 'Home'. BEAUTIFULLY renovated! Open floor plan. Upper hall overlooks the dramatic family room with 22' tray ceiling, stone fireplace, and open stairway. The new kitchen looks like a magazine layout with tiered white cabinetry, stainless appliances, natural stone tops and breakfast bar island. Gorgeous! ALL of the baths have been tastefully remodeled. Spacious master bedroom has a sitting area, tray ceiling and a room-size walk-in closet, complete with cherry built-ins, offering a look of a high-end clothing store. The master bath has a free-standing tub, 2-person shower and his/her vanities. All bedrooms have a tray ceiling and custom closet organizers. There is a first floor office and a first floor full bathroom. The dream laundry room has high-end white cabinetry with stone top, sink, easy-care wood laminate flooring and like-new front-load washer and dryer. Window treatment are included. Three car garage with openers. The home backs up to a wooded lot offering privacy and nature views. Brick paver patio. The full basement has tall ceiling and a brick/stone fireplace, ready for you to customize as you desire. Jonathan Knolls has a playground and baseball diamond. It has easy access to major highways and is in the desirable Millburn School District. Don't delay!
Location
State IL
County Lake
Community Park, Street Paved
Rooms
Basement Full
Interior
Interior Features Vaulted/Cathedral Ceilings, Wood Laminate Floors, First Floor Laundry, First Floor Full Bath, Built-in Features, Walk-In Closet(s), Ceiling - 9 Foot, Open Floorplan, Granite Counters
Heating Natural Gas, Forced Air, Sep Heating Systems - 2+
Cooling Central Air, Zoned
Fireplaces Number 2
Fireplace Y
Appliance Range, Microwave, Dishwasher, Refrigerator, Washer, Dryer, Stainless Steel Appliance(s)
Laundry In Unit, Sink
Exterior
Exterior Feature Patio
Parking Features Attached
Garage Spaces 3.0
View Y/N true
Roof Type Asphalt
Building
Lot Description Landscaped
Story 2 Stories
Foundation Concrete Perimeter
Sewer Septic-Private
Water Private Well
New Construction false
Schools
Elementary Schools Millburn C C School
Middle Schools Millburn C C School
High Schools Warren Township High School
School District 24, 24, 121
Others
HOA Fee Include Other
Ownership Fee Simple w/ HO Assn.
Special Listing Condition None
Read Less
Want to know what your home might be worth? Contact us for a FREE valuation!

Our team is ready to help you sell your home for the highest possible price ASAP
© 2025 Listings courtesy of MRED as distributed by MLS GRID. All Rights Reserved.
Bought with Tad Wisniewski • Magnet Realty, Inc.





