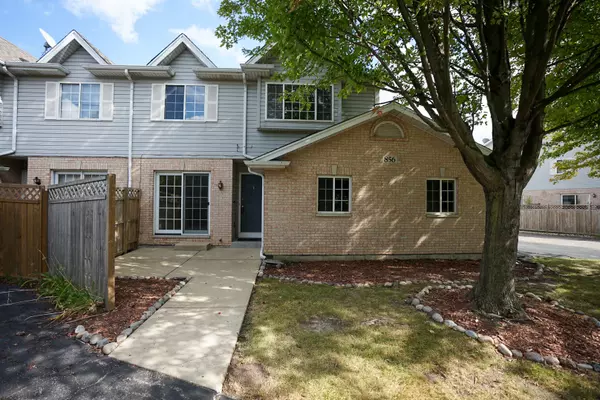$202,500
$199,900
1.3%For more information regarding the value of a property, please contact us for a free consultation.
856 N 1st Street #0 Elburn, IL 60119
2 Beds
1.5 Baths
1,342 SqFt
Key Details
Sold Price $202,500
Property Type Condo
Sub Type Condo
Listing Status Sold
Purchase Type For Sale
Square Footage 1,342 sqft
Price per Sqft $150
Subdivision Prairie Valley
MLS Listing ID 11224630
Sold Date 11/10/21
Bedrooms 2
Full Baths 1
Half Baths 1
HOA Fees $125/mo
Year Built 1997
Annual Tax Amount $5,022
Tax Year 2020
Lot Dimensions COMMON
Property Description
Rare end unit townhome with 2-car garage in Elburn's Prairie Valley North community. Fully updated kitchen with premium SS appliances, new countertops and an oversized stainless steel sink. Real hardwood floors throughout the kitchen and dining room add extra charm and character. The updated Master Bdrm Bath boasts a dual sink marble top vanity and premium plank flooring. Convenient 2nd Floor Laundry with Washer & Dryer. Full unfinished Basement offers tons of possibilities for extra storage or finish it for additional living space. Enjoy maintenance-free living in excellent community.
Location
State IL
County Kane
Rooms
Basement Full
Interior
Interior Features Second Floor Laundry, Laundry Hook-Up in Unit, Walk-In Closet(s)
Heating Natural Gas
Cooling Central Air
Fireplaces Number 1
Fireplaces Type Gas Log
Fireplace Y
Appliance Range, Dishwasher, Refrigerator, Washer, Dryer
Laundry Laundry Closet
Exterior
Exterior Feature Patio, End Unit
Parking Features Attached
Garage Spaces 2.0
View Y/N true
Roof Type Asphalt
Building
Lot Description Common Grounds, Mature Trees
Foundation Concrete Perimeter
Sewer Public Sewer
Water Public
New Construction false
Schools
Elementary Schools John Stewart Elementary School
Middle Schools Harter Middle School
High Schools Kaneland High School
School District 302, 302, 302
Others
Pets Allowed Cats OK, Dogs OK
HOA Fee Include Insurance,Exterior Maintenance,Lawn Care,Snow Removal
Ownership Condo
Special Listing Condition None
Read Less
Want to know what your home might be worth? Contact us for a FREE valuation!

Our team is ready to help you sell your home for the highest possible price ASAP
© 2025 Listings courtesy of MRED as distributed by MLS GRID. All Rights Reserved.
Bought with Carol Murvine • Keller Williams Premiere Properties





