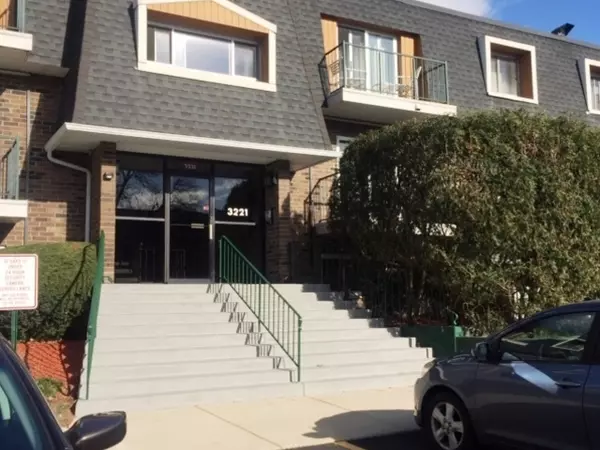$130,000
$137,000
5.1%For more information regarding the value of a property, please contact us for a free consultation.
3221 W Parkway Drive #32C Northbrook, IL 60062
2 Beds
1 Bath
1,100 SqFt
Key Details
Sold Price $130,000
Property Type Condo
Sub Type Condo
Listing Status Sold
Purchase Type For Sale
Square Footage 1,100 sqft
Price per Sqft $118
Subdivision 12 Oaks
MLS Listing ID 11220917
Sold Date 11/12/21
Bedrooms 2
Full Baths 1
HOA Fees $395/mo
Year Built 1974
Annual Tax Amount $1,228
Tax Year 2020
Lot Dimensions COMMON
Property Description
**Pursuant to SHORT SALE subject to lender approval. Large, sun drenched 3rd floor unit with balcony overlooking courtyard with pool in popular 12 Oaks. Condo boasts wood-like floors throughout, open floorplan, efficient kitchen w/SS appliances. Bedrooms are situated away from living room to offer privacy and Master Bedroom includes desirable walk-in closet. Great investment property. The well-managed/maintained complex is pet friendly, offers advanced security system, lots of parking including guest parking. No rental restrictions. The recently remodeled coin laundry and storage room feel like your own. Absolutely perfect location near public transportation, shopping, health club, Nature Center, main highways and I-294. Highly-rated Northbrook Schools and the Glenbrook South High School. **Sold AS Is and Where Is condition! Bring your offer today!
Location
State IL
County Cook
Rooms
Basement None
Interior
Interior Features Wood Laminate Floors, Storage, Walk-In Closet(s), Open Floorplan, Dining Combo, Drapes/Blinds
Heating Electric, Forced Air
Cooling Central Air
Fireplace N
Appliance Range, Dishwasher, Refrigerator, Range Hood
Laundry Common Area
Exterior
Exterior Feature Balcony, In Ground Pool, Storms/Screens
Pool in ground pool
Community Features Coin Laundry, Storage, Party Room, Pool, Security Door Lock(s), Laundry
View Y/N true
Building
Sewer Public Sewer
Water Public
New Construction false
Schools
Elementary Schools Henry Winkelman Elementary Schoo
Middle Schools Field School
High Schools Glenbrook South High School
School District 31, 31, 225
Others
Pets Allowed Cats OK, Deposit Required, Dogs OK, Number Limit, Size Limit
HOA Fee Include Water,Parking,Insurance,Security,Pool,Exterior Maintenance,Lawn Care,Scavenger,Snow Removal
Ownership Condo
Special Listing Condition Short Sale
Read Less
Want to know what your home might be worth? Contact us for a FREE valuation!

Our team is ready to help you sell your home for the highest possible price ASAP
© 2025 Listings courtesy of MRED as distributed by MLS GRID. All Rights Reserved.
Bought with Beata Richards • d'aprile properties





