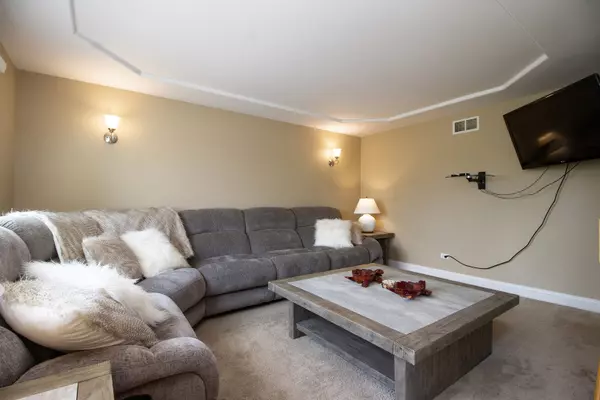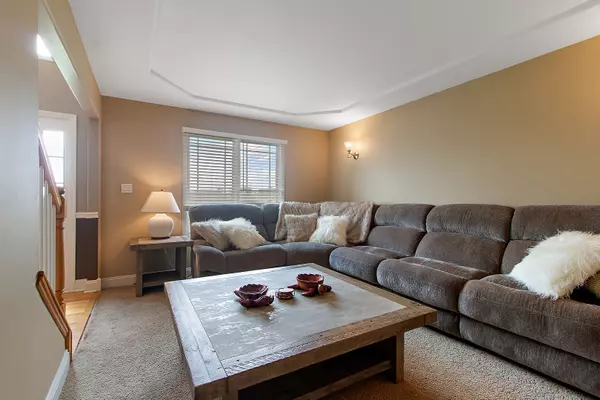$360,000
$339,900
5.9%For more information regarding the value of a property, please contact us for a free consultation.
5018 W Hawk Lane Monee, IL 60449
5 Beds
2.5 Baths
2,934 SqFt
Key Details
Sold Price $360,000
Property Type Single Family Home
Sub Type Detached Single
Listing Status Sold
Purchase Type For Sale
Square Footage 2,934 sqft
Price per Sqft $122
Subdivision Eagle Fair Estates
MLS Listing ID 11187619
Sold Date 11/05/21
Bedrooms 5
Full Baths 2
Half Baths 1
Year Built 2007
Tax Year 2020
Lot Size 10,018 Sqft
Lot Dimensions 80 X 125
Property Description
Gorgeous 5 Bedroom, 2.5 Bath home in Eagle Fair Estates. Curb appeal is on point here! Inviting foyer welcomes you in to the ever desirable open floor plan. Large living room parallels the formal dining area and opens up to the family room complete with hardwood floors and beautiful fireplace. Kitchen features expresso cabinetry, topped with granite, stainless steel appliances and island with seating overlooking eat in nook. Spacious main floor laundry. Main floor bedroom could also double as an office, play room or workout room. Upstairs features a split floor plan, catwalk with nice sized bedrooms plus a huge master suite complete with walk in closet, whirlpool tub, separate shower and double sinks. Outback has a patio with pergola and fully landscaped. Full basement with bath rough in. 3 car garage. Additional upgrades include reverse osmosis, water softener, new furnace in 2021 and a/c 2020. Don't miss out on this one!
Location
State IL
County Will
Rooms
Basement Full
Interior
Interior Features Hardwood Floors, First Floor Laundry, Walk-In Closet(s)
Heating Natural Gas, Forced Air
Cooling Central Air
Fireplaces Number 1
Fireplace Y
Appliance Range, Microwave, Dishwasher, Refrigerator
Exterior
Exterior Feature Patio
Parking Features Attached
Garage Spaces 3.0
View Y/N true
Roof Type Asphalt
Building
Lot Description Landscaped
Story 2 Stories
Foundation Concrete Perimeter
Sewer Public Sewer
Water Lake Michigan
New Construction false
Schools
School District 201, 201, 201
Others
HOA Fee Include None
Ownership Fee Simple
Special Listing Condition None
Read Less
Want to know what your home might be worth? Contact us for a FREE valuation!

Our team is ready to help you sell your home for the highest possible price ASAP
© 2025 Listings courtesy of MRED as distributed by MLS GRID. All Rights Reserved.
Bought with Yvette Ivy • Rice Property Management & Realty L.L.C.





