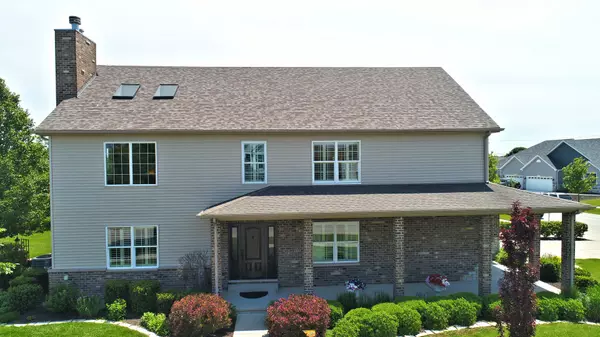$354,000
$359,000
1.4%For more information regarding the value of a property, please contact us for a free consultation.
15700 Cove Circle Plainfield, IL 60544
3 Beds
3.5 Baths
4,107 SqFt
Key Details
Sold Price $354,000
Property Type Condo
Sub Type 1/2 Duplex
Listing Status Sold
Purchase Type For Sale
Square Footage 4,107 sqft
Price per Sqft $86
Subdivision Creekside Crossing
MLS Listing ID 10413104
Sold Date 07/26/19
Bedrooms 3
Full Baths 3
Half Baths 1
HOA Fees $86/mo
Year Built 2006
Annual Tax Amount $7,658
Tax Year 2017
Lot Dimensions 7257
Property Description
CONTINUE TO SHOW, BUYER IS CONTINGENT ON A HOME TO CLOSE. An absolute STUNNER!! Shows better than any builders model you'll find. These owners sparred no expense in making upgrades to this HUGE 1/2 Duplex home in Creekside Crossing. Over 2700 sq ft of living space and an additional 1341 Sq finished basement area makes this home more upgraded, bigger and better than most single family homes in this price range. Captivating two story great room. 4 inch hand scraped hardwood floors throughout the main level. Chef's dream kitchen features custom TRI-STAR Cabinetry, tiled back-splash, under cabinet lighting, under mount copper sink, granite counter tops and oil rubbed JENN AIR appliances. Exquisite mill-work finishes include crown molding, oak railings w/wrought iron black spindles and wainscoting in the dining area. Jaw dropping master bedroom suite boasts custom cabinetry and window seat. Other features include a full finished basement with additional bath, exercise room and rec room.
Location
State IL
County Will
Rooms
Basement Full
Interior
Interior Features Vaulted/Cathedral Ceilings, Hardwood Floors, First Floor Laundry, Laundry Hook-Up in Unit, Built-in Features, Walk-In Closet(s)
Heating Natural Gas, Forced Air
Cooling Central Air
Fireplaces Number 1
Fireplace Y
Appliance Double Oven, Microwave, Dishwasher, Refrigerator, Washer, Dryer, Disposal, Cooktop, Range Hood
Exterior
Exterior Feature Patio, Porch
Parking Features Attached
Garage Spaces 2.0
View Y/N true
Roof Type Asphalt
Building
Foundation Concrete Perimeter
Sewer Public Sewer
Water Public
New Construction false
Schools
Elementary Schools Lincoln Elementary School
Middle Schools Ira Jones Middle School
High Schools Plainfield North High School
School District 202, 202, 202
Others
Pets Allowed Cats OK, Dogs OK
HOA Fee Include Lawn Care,Snow Removal
Ownership Fee Simple w/ HO Assn.
Special Listing Condition None
Read Less
Want to know what your home might be worth? Contact us for a FREE valuation!

Our team is ready to help you sell your home for the highest possible price ASAP
© 2025 Listings courtesy of MRED as distributed by MLS GRID. All Rights Reserved.
Bought with Shelbey Hammond • Coldwell Banker The Real Estate Group





