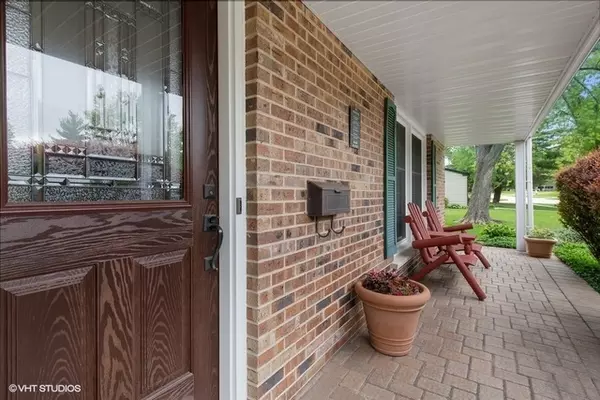$363,000
$385,000
5.7%For more information regarding the value of a property, please contact us for a free consultation.
1365 Stonegate Road Naperville, IL 60540
4 Beds
3.5 Baths
2,963 SqFt
Key Details
Sold Price $363,000
Property Type Single Family Home
Sub Type Detached Single
Listing Status Sold
Purchase Type For Sale
Square Footage 2,963 sqft
Price per Sqft $122
Subdivision Will-O-Way
MLS Listing ID 10387280
Sold Date 07/19/19
Style Traditional
Bedrooms 4
Full Baths 3
Half Baths 1
Year Built 1971
Annual Tax Amount $8,421
Tax Year 2017
Lot Size 10,158 Sqft
Lot Dimensions 122X98X85X35X57
Property Description
Prime location! Walking distance to Naperville Riverwalk/downtown shops & restaurants. Easy Access to trains & hwys. Interior location, close to park, in desired neighborhood, in premier 203 School District. Kitchen has been updated w/ a pantry & custom cabinets w/ several built-ins. ALL Appliances included. All bathrooms completely updated. New paint throughout the home. Master with en suite bathroom & WI closet. Large bonus room off master makes a great sitting room or nursery. Lots of extra room! Main floor flex rooms w/ full bath make a great play room, game room, exercise room, or study. Ample storage throughout including under staircase & ample extra large closets. Oversized garage w/ add'l storage & new Wi-Fi opener w/ smart phone control capability. Zoned HVAC. Premium roof & aluminum siding. Wonderful curb appeal! Beautiful new paver front porch & back patio w/ wall seating. Meticulously landscaped yard w/ mature trees & shrubs & new parkway trees. Relax or entertain at home!
Location
State IL
County Du Page
Community Sidewalks, Street Lights, Street Paved
Rooms
Basement None
Interior
Interior Features Vaulted/Cathedral Ceilings, Wood Laminate Floors, First Floor Bedroom, In-Law Arrangement, First Floor Laundry, First Floor Full Bath
Heating Natural Gas, Forced Air
Cooling Central Air
Fireplace Y
Appliance Double Oven, Range, Microwave, Dishwasher, Refrigerator, Washer, Dryer, Disposal
Exterior
Exterior Feature Porch, Brick Paver Patio
Parking Features Attached
Garage Spaces 2.0
View Y/N true
Roof Type Asphalt
Building
Lot Description Landscaped, Mature Trees
Story 2 Stories
Sewer Public Sewer
Water Lake Michigan
New Construction false
Schools
Elementary Schools Elmwood Elementary School
Middle Schools Lincoln Junior High School
High Schools Naperville Central High School
School District 203, 203, 203
Others
HOA Fee Include None
Ownership Fee Simple
Special Listing Condition Corporate Relo
Read Less
Want to know what your home might be worth? Contact us for a FREE valuation!

Our team is ready to help you sell your home for the highest possible price ASAP
© 2025 Listings courtesy of MRED as distributed by MLS GRID. All Rights Reserved.
Bought with Maximilian Ortega • Artizen Realty LLC





