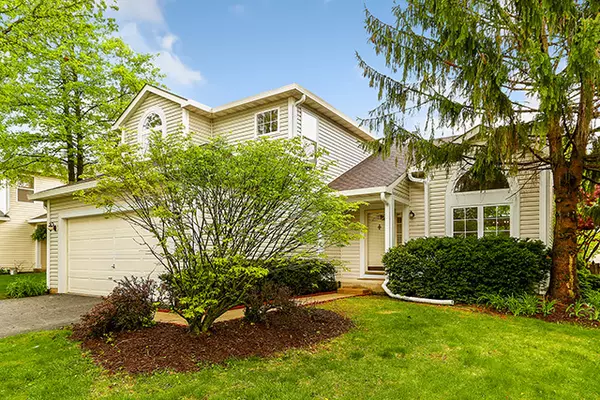$355,000
$357,000
0.6%For more information regarding the value of a property, please contact us for a free consultation.
2011 Spice Circle Naperville, IL 60565
4 Beds
3.5 Baths
1,675 SqFt
Key Details
Sold Price $355,000
Property Type Single Family Home
Sub Type Detached Single
Listing Status Sold
Purchase Type For Sale
Square Footage 1,675 sqft
Price per Sqft $211
Subdivision Cinnamon Creek
MLS Listing ID 10381384
Sold Date 06/26/19
Bedrooms 4
Full Baths 3
Half Baths 1
HOA Fees $17/ann
Year Built 1993
Annual Tax Amount $7,305
Tax Year 2017
Lot Size 6,516 Sqft
Lot Dimensions 22X29X107X69X109
Property Description
Welcome Home to This Light and Bright Move in Ready Home in Highly Desirable Cinnamon Creek! North Facing! Furnace is 4.5 years old, A/C:1 year old, Roof: 5 years & Water Heater 3 years! Quick Access to Downtown Naperville, I-88 & 355! Award Winning District 203 Schools! Ranchview, Kennedy & Naperville Central! Two Story Entry Way With New Lighting! Hardwood Floors Throughout Main Floor. Traditional Formal Living Room leads into Dining Room w/ Vaulted Ceilings. White Kitchen w/Laminate Counters, SS Sink, New Lighting & Picturesque Window Overlooking Backyard! Sep Eat in Area w/Sliding Glass Door to Wood Deck! Open Family Room w/Fireplace & Mantel! Master Bedroom is Freshly Painted to Today's Trendy Colors w/Ensuite Bathroom with Dbl Sinks, Tub/Shower Combo and Walk In Closet! Full Finished Basement with 4th Bedroom and 3rd Full Bathroom! Wide Open Bonus Family Room w/Wet Bar and Small Kitchenette Area. Fully Fenced in Yard w/Wood Deck Stairs and Brick Paver Patio and Vegetable Garden!
Location
State IL
County Du Page
Community Sidewalks, Street Lights, Street Paved
Rooms
Basement Full
Interior
Interior Features Hardwood Floors, First Floor Laundry
Heating Natural Gas
Cooling Central Air
Fireplaces Number 1
Fireplaces Type Wood Burning
Fireplace Y
Appliance Range, Microwave, Dishwasher, Refrigerator, Washer, Dryer, Disposal, Range Hood
Exterior
Exterior Feature Brick Paver Patio
Parking Features Attached
Garage Spaces 2.0
View Y/N true
Roof Type Asphalt
Building
Lot Description Fenced Yard
Story 2 Stories
Foundation Concrete Perimeter
Sewer Public Sewer
Water Public
New Construction false
Schools
Elementary Schools Ranch View Elementary School
Middle Schools Kennedy Junior High School
High Schools Naperville Central High School
School District 203, 203, 203
Others
HOA Fee Include Other
Ownership Fee Simple w/ HO Assn.
Special Listing Condition None
Read Less
Want to know what your home might be worth? Contact us for a FREE valuation!

Our team is ready to help you sell your home for the highest possible price ASAP
© 2025 Listings courtesy of MRED as distributed by MLS GRID. All Rights Reserved.
Bought with Wes Bauer • Keller Williams Infinity





