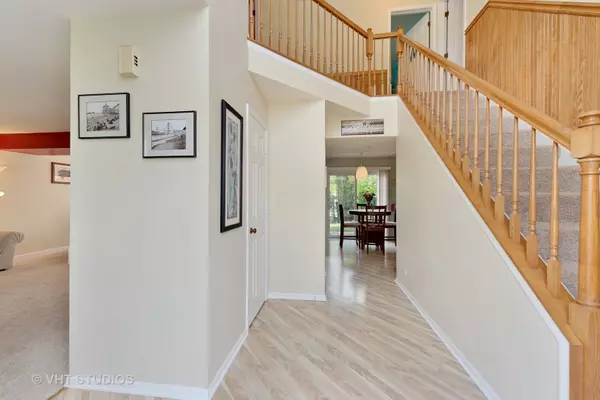$250,000
$264,900
5.6%For more information regarding the value of a property, please contact us for a free consultation.
1235 Jefferson Lane Cary, IL 60013
4 Beds
2.5 Baths
1,771 SqFt
Key Details
Sold Price $250,000
Property Type Single Family Home
Sub Type Detached Single
Listing Status Sold
Purchase Type For Sale
Square Footage 1,771 sqft
Price per Sqft $141
Subdivision Greenfields
MLS Listing ID 10382916
Sold Date 09/06/19
Style Colonial
Bedrooms 4
Full Baths 2
Half Baths 1
Year Built 1992
Annual Tax Amount $6,941
Tax Year 2018
Lot Size 8,690 Sqft
Lot Dimensions 87 X 132 X 24 X 158 X 53
Property Description
Fantastic curb appeal with this absolute move-in condition home situated on an interior home site in the Greenfields subdivision! Bright and open floor plan featuring a welcoming 2-story front entryway, neutral colors, updates throughout and a finished basement. Attractive kitchen with freshly painted cabinets, white appliances, a pantry, great natural light and open to the family room. Family room has a pallet board wall and built-in shelving. Spacious living and dining areas. Large master suite boasting an up-to-date bathroom & a huge walk-in closet. 2nd bathroom has a soaking tub. Great extra living space in the rec area in the finished basement, plus a 4th bedroom, laundry room & storage area. Corner lot with a fenced-in backyard & shed. Roof, siding & windows were replaced in 2014. Brand new water heater. Close to the brand new Kaper park with playgound, splash pad & sports fields. Short drive to Rt. 14/31, shopping, downtown Cary & Metra station. Highly regarded Cary schools!
Location
State IL
County Mc Henry
Community Sidewalks, Street Lights, Street Paved
Rooms
Basement Full
Interior
Interior Features Built-in Features, Walk-In Closet(s)
Heating Natural Gas, Forced Air
Cooling Central Air
Fireplace N
Appliance Range, Microwave, Dishwasher, Refrigerator, Washer, Dryer, Disposal
Exterior
Exterior Feature Patio, Storms/Screens
Parking Features Attached
Garage Spaces 2.0
View Y/N true
Roof Type Asphalt
Building
Lot Description Fenced Yard
Story 2 Stories
Foundation Concrete Perimeter
Sewer Public Sewer
Water Public
New Construction false
Schools
Elementary Schools Briargate Elementary School
High Schools Cary-Grove Community High School
School District 26, 26, 155
Others
HOA Fee Include None
Ownership Fee Simple
Special Listing Condition None
Read Less
Want to know what your home might be worth? Contact us for a FREE valuation!

Our team is ready to help you sell your home for the highest possible price ASAP
© 2025 Listings courtesy of MRED as distributed by MLS GRID. All Rights Reserved.
Bought with Laura Prester • Berkshire Hathaway HomeServices Starck Real Estate





