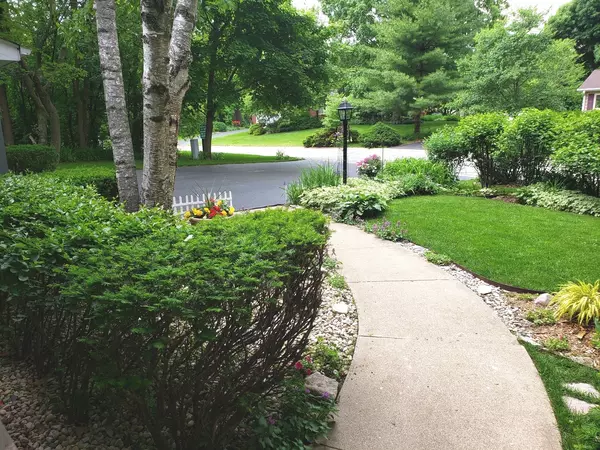$303,750
$314,900
3.5%For more information regarding the value of a property, please contact us for a free consultation.
453 High Road Cary, IL 60013
4 Beds
2.5 Baths
3,278 SqFt
Key Details
Sold Price $303,750
Property Type Single Family Home
Sub Type Detached Single
Listing Status Sold
Purchase Type For Sale
Square Footage 3,278 sqft
Price per Sqft $92
Subdivision Brigadoon
MLS Listing ID 10381986
Sold Date 08/26/19
Bedrooms 4
Full Baths 2
Half Baths 1
Year Built 1968
Annual Tax Amount $8,765
Tax Year 2017
Lot Size 0.480 Acres
Lot Dimensions 164X114X161X140
Property Description
Well cared for home by longtime owner. Many new updates! Located on 2 beautiful lots surrounded by oak trees & extensive landscaping. Admire the views from the front porch or the freshly stained wood deck. Freshly painted throughout. Dual furnaces new in 2018. Whole house fan installed in 2018. New R49 insulation in both attics (2018). New roof in 2014 w/ 50 year warranty. Updated bathrooms. Three fireplaces. Wood laminate floors on the main level. Updated eat-in kitchen w/ white cabinets, new SS refrigerator & microwave, Jen air stove, wine rack, ceramic tiled back splash, pantry, breakfast bar, & a planning desk. First floor office with spectacular views from the wall to wall windows. Second level with hardwood floors & new carpet in the hallway. Spacious bedrooms. Master suite with a private bathroom & walk-in closet. Finished walk-out basement w/ pool table. 2 car garage w/ gas line for heat & storage. Move in ready! Walk to the fox river, Community Center, Briargate school, & pool
Location
State IL
County Mchenry
Community Street Paved
Rooms
Basement Walkout
Interior
Interior Features Hardwood Floors, Wood Laminate Floors, Built-in Features, Walk-In Closet(s)
Heating Natural Gas, Forced Air, Sep Heating Systems - 2+
Cooling Central Air
Fireplaces Number 3
Fireplaces Type Wood Burning, Electric, Gas Log
Fireplace Y
Appliance Range, Microwave, Dishwasher, Refrigerator, Washer, Dryer, Disposal
Laundry Sink
Exterior
Exterior Feature Deck, Patio, Porch, Storms/Screens, Invisible Fence
Parking Features Attached
Garage Spaces 2.0
View Y/N true
Roof Type Asphalt
Building
Lot Description Mature Trees
Story 2 Stories
Foundation Concrete Perimeter
Sewer Public Sewer
Water Public
New Construction false
Schools
Elementary Schools Briargate Elementary School
Middle Schools Prairie Hill School
High Schools Cary-Grove Community High School
School District 26, 26, 155
Others
HOA Fee Include None
Ownership Fee Simple
Special Listing Condition None
Read Less
Want to know what your home might be worth? Contact us for a FREE valuation!

Our team is ready to help you sell your home for the highest possible price ASAP
© 2025 Listings courtesy of MRED as distributed by MLS GRID. All Rights Reserved.
Bought with Joelle Tilche • Kale Home Advisors





