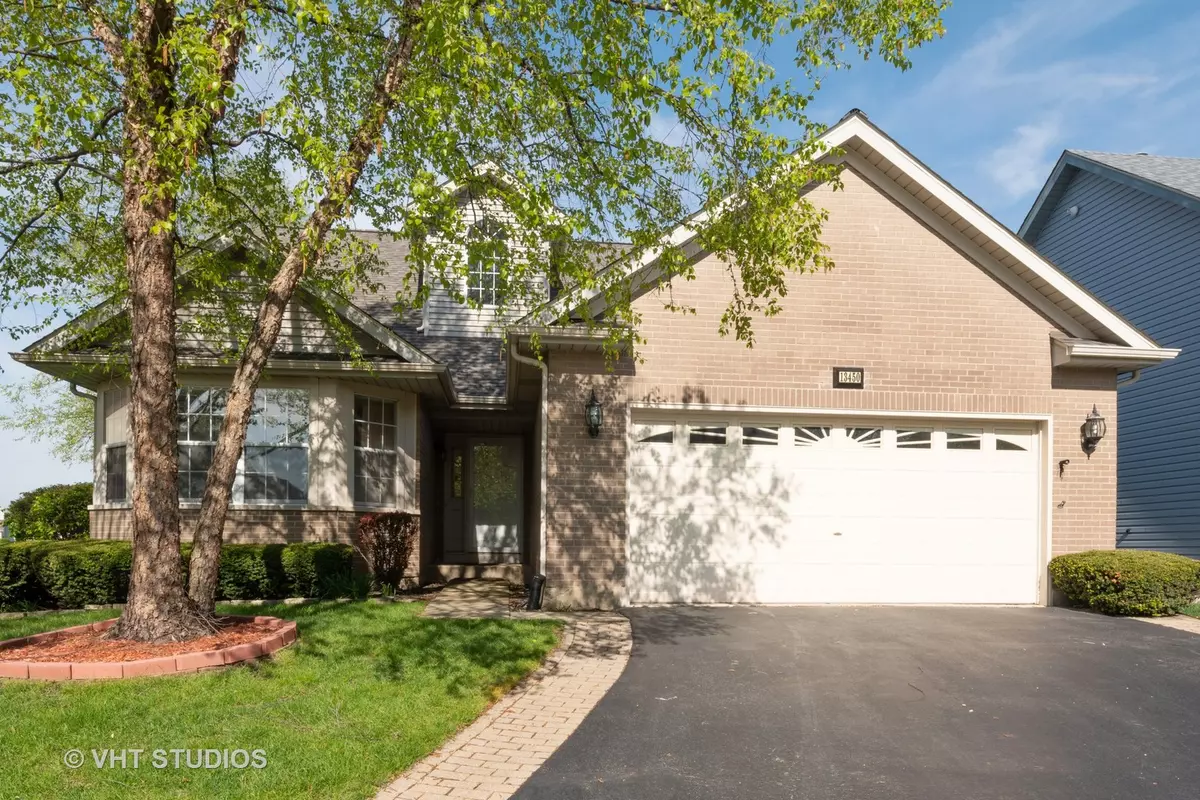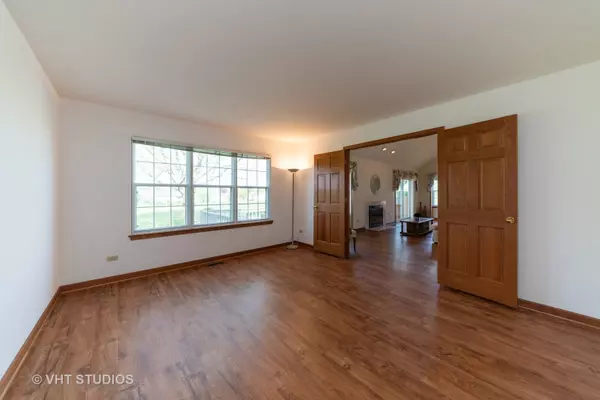$310,000
$315,000
1.6%For more information regarding the value of a property, please contact us for a free consultation.
13450 REDBERRY Circle Plainfield, IL 60544
3 Beds
2.5 Baths
2,525 SqFt
Key Details
Sold Price $310,000
Property Type Single Family Home
Sub Type Detached Single
Listing Status Sold
Purchase Type For Sale
Square Footage 2,525 sqft
Price per Sqft $122
Subdivision Carillon
MLS Listing ID 10343796
Sold Date 07/03/19
Style Traditional
Bedrooms 3
Full Baths 2
Half Baths 1
HOA Fees $95/mo
Year Built 1990
Annual Tax Amount $6,478
Tax Year 2018
Lot Size 5,227 Sqft
Lot Dimensions 57X35X98X52X98X34
Property Description
Beautiful GOLF COURSE VIEW! Updates include: fresh paint, new easy care flooring and new carpet throughout, A/C 2018, Furnace 2017, Roof 2017, and basement cracks 2019. Other improvements: garage door 2011 & storm door 2019. Upon entry a 2 story foyer opens into a large dining/living room combination featuring a vaulted ceiling and cozy fireplace. The large master bedroom suite is located on the main level with dual closets, separate shower, whirlpool tub, and dual sinks. The den/office has french doors and can be used as an exercise room, bedroom or craft room! The large kitchen boasts newer cabinets, new SS dishwasher, under cabinet lighting, storage pantry and large eating area. 1st floor laundry with W&D and upper cabinets. On the 2nd floor you'll find a large loft overlooking the lower level, 2 nice sized bedrooms, full bathroom, and a HUGE storage room. The basement offers plenty of storage and is ready for your finishing touches. The oversized deck is perfect for entertaining!
Location
State IL
County Will
Community Clubhouse, Pool, Tennis Courts, Sidewalks, Street Lights
Rooms
Basement Partial
Interior
Interior Features Vaulted/Cathedral Ceilings, First Floor Bedroom, First Floor Laundry, First Floor Full Bath
Heating Natural Gas, Forced Air
Cooling Central Air
Fireplaces Number 1
Fireplaces Type Wood Burning
Fireplace Y
Appliance Range, Microwave, Dishwasher, Refrigerator, Washer, Dryer, Disposal
Exterior
Exterior Feature Patio, Storms/Screens
Parking Features Attached
Garage Spaces 2.0
View Y/N true
Roof Type Asphalt
Building
Lot Description Landscaped
Story 1.5 Story
Foundation Concrete Perimeter
Sewer Public Sewer
Water Public
New Construction false
Schools
Elementary Schools Bess Eichelberger Elementary Sch
Middle Schools John F Kennedy Middle School
High Schools Plainfield East High School
School District 202, 202, 202
Others
HOA Fee Include Security,Lawn Care,Scavenger,Snow Removal
Ownership Fee Simple w/ HO Assn.
Special Listing Condition None
Read Less
Want to know what your home might be worth? Contact us for a FREE valuation!

Our team is ready to help you sell your home for the highest possible price ASAP
© 2025 Listings courtesy of MRED as distributed by MLS GRID. All Rights Reserved.
Bought with Linda Eichhorn • Baird & Warner





