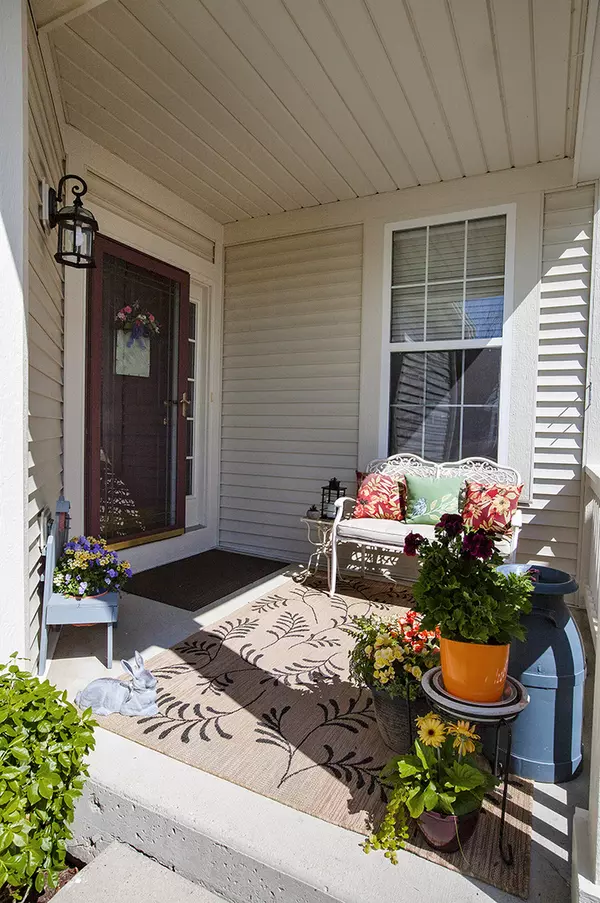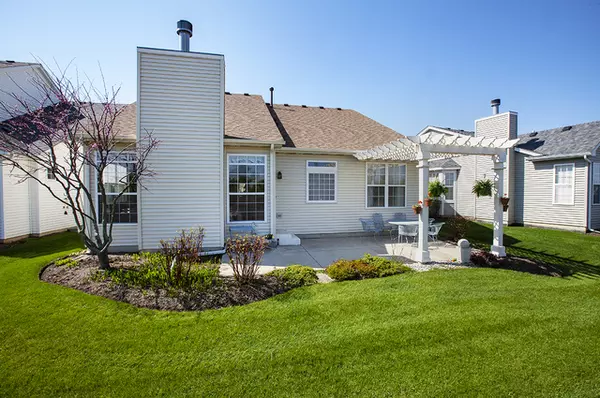$335,000
$335,000
For more information regarding the value of a property, please contact us for a free consultation.
466 Longfield Lane Grayslake, IL 60030
3 Beds
3 Baths
2,044 SqFt
Key Details
Sold Price $335,000
Property Type Single Family Home
Sub Type Detached Single
Listing Status Sold
Purchase Type For Sale
Square Footage 2,044 sqft
Price per Sqft $163
Subdivision Carillon North
MLS Listing ID 10381009
Sold Date 07/31/19
Style Ranch
Bedrooms 3
Full Baths 3
HOA Fees $235/mo
Year Built 2001
Annual Tax Amount $11,075
Tax Year 2018
Lot Size 6,098 Sqft
Lot Dimensions 51X115X54X118
Property Description
Gorgeous premium location backing to the fairway. Views are stunning in this 3 BR/3BA/Office home! Enjoy easy living here in a 55 and older community. This immaculate interior will impress. It is loaded with upgrades including crown molding, hardwood floors, and cathedral ceilings. The kitchen includes an eating area, under cabinet lighting, Corian counters, 42" cabinets, and a breakfast bar. Surround sound is present in the family room along with an elegant brick gas fireplace for your enjoyment. First floor laundry boasts oak cabinets and easy access to garage. Check out the beautiful master suite with hardwood floors and designer lighting. The master bath also delights with a soaking tub, tile floors and a separate shower. Don't miss the full basement which includes another full bathroom and bedroom...perfect for guests! A huge rec room, storage, and handy man area finish this space. Better hurry on this one, it won't last.
Location
State IL
County Lake
Community Clubhouse, Pool, Tennis Courts, Street Lights, Street Paved
Rooms
Basement Full
Interior
Interior Features Vaulted/Cathedral Ceilings, Hardwood Floors, First Floor Laundry, First Floor Full Bath, Walk-In Closet(s)
Heating Natural Gas, Forced Air
Cooling Central Air
Fireplaces Number 1
Fireplaces Type Wood Burning, Gas Log
Fireplace Y
Exterior
Exterior Feature Deck, Porch, Storms/Screens
Parking Features Attached
Garage Spaces 2.0
View Y/N true
Roof Type Asphalt
Building
Lot Description Nature Preserve Adjacent, Wetlands adjacent, Irregular Lot, Landscaped, Water View, Rear of Lot
Story 1 Story
Foundation Concrete Perimeter
Sewer Public Sewer, Sewer-Storm
Water Lake Michigan, Public
New Construction false
Schools
School District 46, 46, 127
Others
HOA Fee Include Insurance,Clubhouse,Exercise Facilities,Pool,Exterior Maintenance,Snow Removal
Ownership Fee Simple w/ HO Assn.
Special Listing Condition Home Warranty
Read Less
Want to know what your home might be worth? Contact us for a FREE valuation!

Our team is ready to help you sell your home for the highest possible price ASAP
© 2025 Listings courtesy of MRED as distributed by MLS GRID. All Rights Reserved.
Bought with Carol August • Century 21 Elm, Realtors





