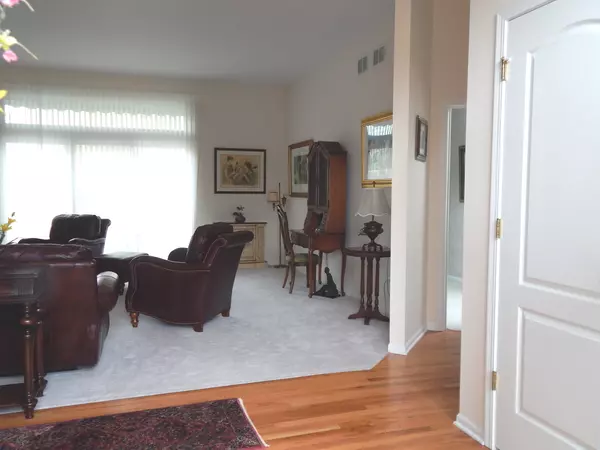$191,500
$209,000
8.4%For more information regarding the value of a property, please contact us for a free consultation.
3076 N Southern Hills Drive Wadsworth, IL 60083
2 Beds
2 Baths
2,063 SqFt
Key Details
Sold Price $191,500
Property Type Single Family Home
Sub Type Detached Single
Listing Status Sold
Purchase Type For Sale
Square Footage 2,063 sqft
Price per Sqft $92
Subdivision Links At Midlane
MLS Listing ID 10374193
Sold Date 01/02/20
Style Ranch
Bedrooms 2
Full Baths 2
HOA Fees $200/mo
Year Built 1997
Annual Tax Amount $10,200
Tax Year 2018
Lot Size 5,227 Sqft
Lot Dimensions 58 X 89
Property Description
Beautifully maintained luxury ranch. Double entry doors welcome you to this gorgeous home w/stunning open floor plan & neutral decor. Volume clgs, lots of windows, skylights & mirrored areas, enhance this light, bright living space. Formal dining room; Kitchen & spacious living room w/custom Hunter Douglas window treatments adjoin family room w/gas fplc & door to yard & recently glazed patio w/custom retractable (remote) awning. Kitchen w/ hdwd floors, white cabinetry, mirrored back splash & dark C-tops. 3 year old Bosch DW, Jenn-Aire dbl oven, new top of the line Bosch SS refrig. Full hall bath & mstr bath w/skylights, mirrored surround & light ceramic tile. Mstr bath w/dbl bowl vanity & dressing area; Mstr BR w/sliding glass door to patio & 3 closets, including WI. Partial bsmt w/ tiled rec room. Upgrades: 6 month old tear-off roof; 4 yr old furnace & CAC; floored crawl space; applcs 3 yrs old or newer; painted in 2013. $200 monthly assessment plus $230.60 bi-annual assessmt
Location
State IL
County Lake
Community Clubhouse, Street Lights, Street Paved
Rooms
Basement Partial
Interior
Interior Features Skylight(s), Hardwood Floors, First Floor Bedroom, First Floor Laundry, First Floor Full Bath, Walk-In Closet(s)
Heating Natural Gas, Forced Air
Cooling Central Air
Fireplaces Number 1
Fireplaces Type Gas Log
Fireplace Y
Appliance Range, Microwave, Dishwasher, Refrigerator, Disposal
Exterior
Exterior Feature Patio
Parking Features Attached
Garage Spaces 2.0
View Y/N true
Roof Type Asphalt
Building
Lot Description Cul-De-Sac, Landscaped
Story 1 Story
Foundation Concrete Perimeter
Sewer Public Sewer
Water Public
New Construction false
Schools
Elementary Schools Spaulding School
Middle Schools Viking Middle School
High Schools Warren Township High School
School District 56, 56, 121
Others
HOA Fee Include Insurance,Lawn Care,Snow Removal
Ownership Fee Simple w/ HO Assn.
Special Listing Condition None
Read Less
Want to know what your home might be worth? Contact us for a FREE valuation!

Our team is ready to help you sell your home for the highest possible price ASAP
© 2025 Listings courtesy of MRED as distributed by MLS GRID. All Rights Reserved.
Bought with Charlotte Brengel • Char Brengel Real Estate LLC





