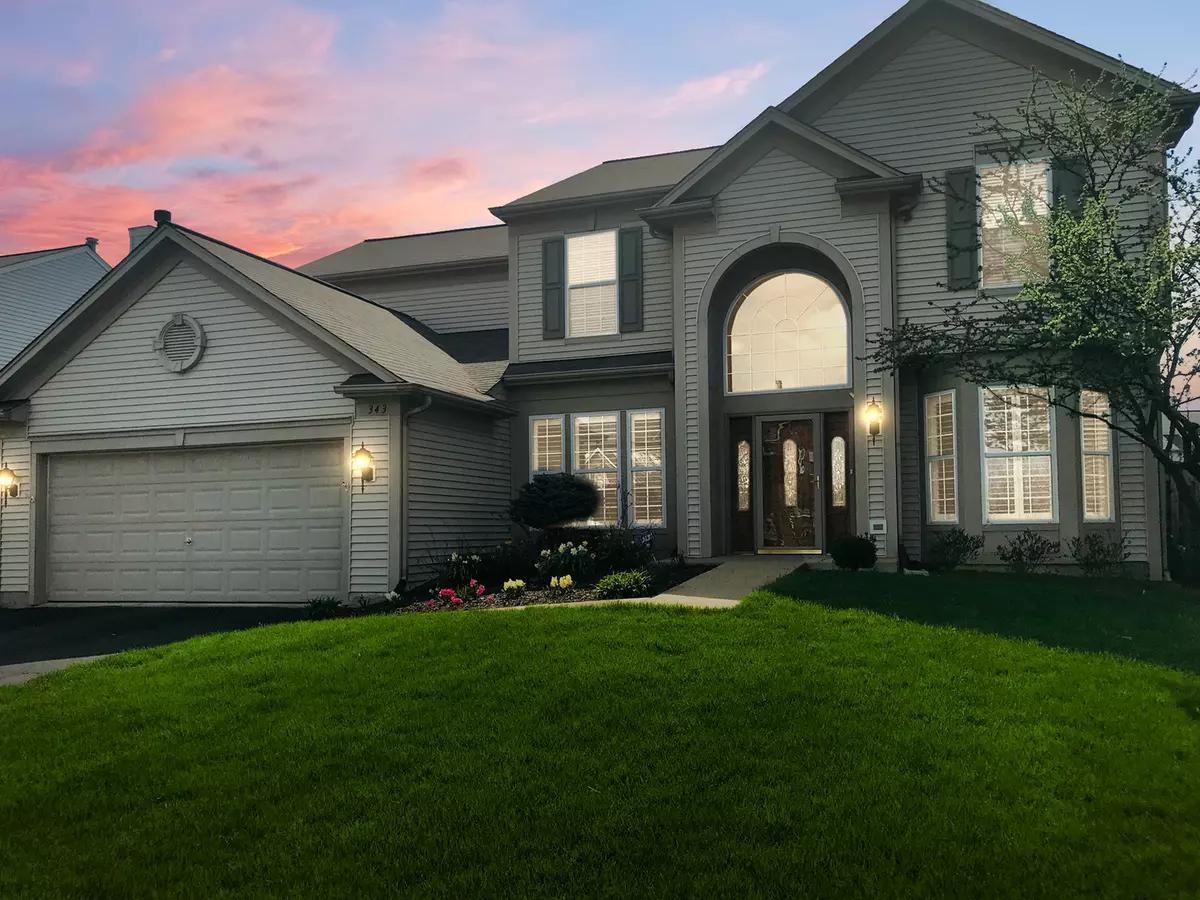$340,000
$349,500
2.7%For more information regarding the value of a property, please contact us for a free consultation.
343 S Palmer Drive Bolingbrook, IL 60490
5 Beds
3.5 Baths
2,592 SqFt
Key Details
Sold Price $340,000
Property Type Single Family Home
Sub Type Detached Single
Listing Status Sold
Purchase Type For Sale
Square Footage 2,592 sqft
Price per Sqft $131
Subdivision Augusta Village
MLS Listing ID 10366310
Sold Date 06/28/19
Style Traditional
Bedrooms 5
Full Baths 3
Half Baths 1
HOA Fees $27/ann
Year Built 2004
Annual Tax Amount $11,159
Tax Year 2017
Lot Dimensions 58 X 138
Property Description
This home has it all! Meticulously maintained home with a kitchen renovated in 2018! Kitchen includes brand new granite counter tops and back-splash. Stainless steel appliances, planning desk, butler's pantry and fresh paint finish off this beautiful kitchen. The living room and dining room feature plantation shutters, and the vaulted family room includes remote controlled Hunter Douglas window treatments! Upstairs you will find your master suite with private bathroom, and 3 additional rooms! The spacious FINISHED basement has your 5th bedroom and 3rd full bathroom, along with a huge workshop. Backyard features a brick-paver patio with fire-pit, and a walkway to take you to your front driveway. Home also has plenty of curb appeal with new landscaping including flowering crab apple, maples, and river birch! This is the home you've been waiting for! Elementary school (Pioneer) is right across the street! Schedule your showing today!
Location
State IL
County Will
Community Sidewalks, Street Lights, Street Paved
Rooms
Basement Full
Interior
Interior Features Vaulted/Cathedral Ceilings, Hardwood Floors, First Floor Laundry, Walk-In Closet(s)
Heating Natural Gas, Forced Air
Cooling Central Air
Fireplaces Number 1
Fireplaces Type Gas Log
Fireplace Y
Exterior
Exterior Feature Brick Paver Patio, Fire Pit
Parking Features Attached
Garage Spaces 2.0
View Y/N true
Roof Type Asphalt
Building
Story 2 Stories
Foundation Concrete Perimeter
Sewer Public Sewer
Water Public
New Construction false
Schools
Elementary Schools Pioneer Elementary School
Middle Schools Brooks Middle School
High Schools Bolingbrook High School
School District 365U, 365U, 365U
Others
HOA Fee Include Other
Ownership Fee Simple w/ HO Assn.
Special Listing Condition None
Read Less
Want to know what your home might be worth? Contact us for a FREE valuation!

Our team is ready to help you sell your home for the highest possible price ASAP
© 2025 Listings courtesy of MRED as distributed by MLS GRID. All Rights Reserved.
Bought with Rochelle Briggs • Real People Realty, Inc.





