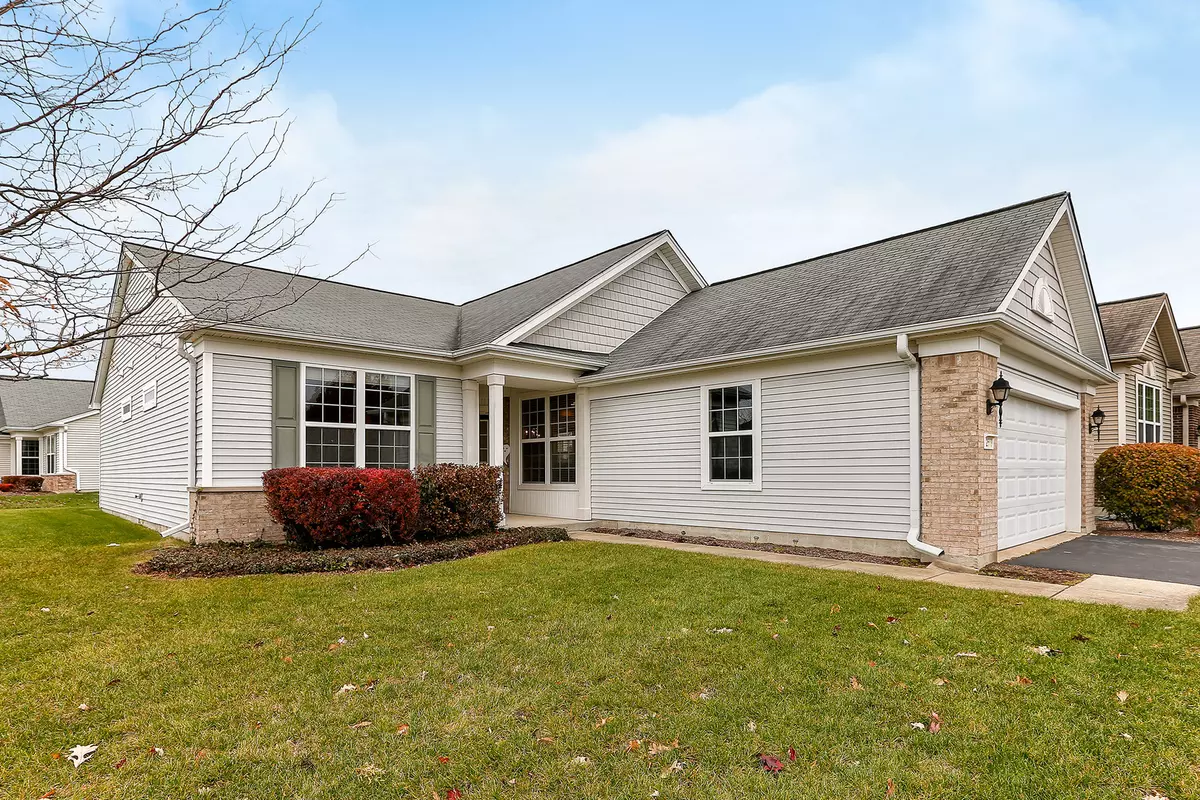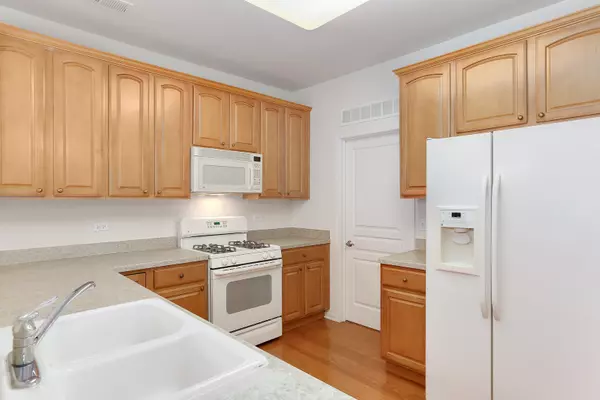$237,000
$240,000
1.3%For more information regarding the value of a property, please contact us for a free consultation.
2669 Venetian Lane Elgin, IL 60124
2 Beds
2 Baths
1,653 SqFt
Key Details
Sold Price $237,000
Property Type Single Family Home
Sub Type Detached Single
Listing Status Sold
Purchase Type For Sale
Square Footage 1,653 sqft
Price per Sqft $143
Subdivision Edgewater By Del Webb
MLS Listing ID 10365648
Sold Date 09/10/19
Style Ranch
Bedrooms 2
Full Baths 2
HOA Fees $208/mo
Year Built 2006
Annual Tax Amount $6,763
Tax Year 2017
Lot Size 7,575 Sqft
Lot Dimensions 7498 SQ FT
Property Description
Enjoy maintenance free living in a gated community at Edgewater by Del Webb! Beautiful and inviting Winthrop model on a corner lot which features two beds, two baths, a den and 9 foot ceilings throughout. Bright and full of natural light from sun up to sun down with north-east and south-west exposure. Open concept lets you sip your morning coffee in the kitchen as you enjoy the sun pouring through the floor to ceiling windows in the family room. You'll love the gleaming hardwood floors that take you from the foyer to the kitchen featuring 42 inch cabinets and pull out drawers. Relax in the spacious master suite and bath with double vanity and a generous walk-in closet. Don't forget to explore all of the benefits of Creekside Lodge which include an indoor and outdoor pool, hot tub, fitness center, tennis, billiards, bocce and more! Please be aware that Edgewater is a 55+ active adult community.
Location
State IL
County Kane
Community Sidewalks, Street Lights, Street Paved
Rooms
Basement None
Interior
Interior Features Hardwood Floors, First Floor Bedroom, First Floor Laundry, First Floor Full Bath
Heating Natural Gas, Forced Air
Cooling Central Air
Fireplace N
Appliance Range, Microwave, Dishwasher, Refrigerator, Washer, Dryer
Exterior
Parking Features Attached
Garage Spaces 2.0
View Y/N true
Roof Type Asphalt
Building
Lot Description Corner Lot
Story 1 Story
Foundation Concrete Perimeter
Sewer Public Sewer
Water Public
New Construction false
Schools
School District 46, 46, 46
Others
HOA Fee Include Security, Clubhouse, Exercise Facilities, Pool, Lawn Care, Snow Removal
Ownership Fee Simple w/ HO Assn.
Special Listing Condition None
Read Less
Want to know what your home might be worth? Contact us for a FREE valuation!

Our team is ready to help you sell your home for the highest possible price ASAP
© 2025 Listings courtesy of MRED as distributed by MLS GRID. All Rights Reserved.
Bought with Jane Herrick Corder • @properties Christie's International Real Estate





