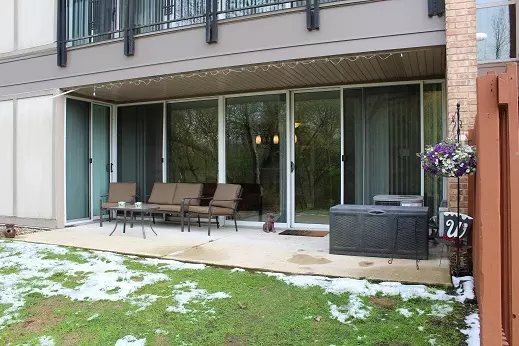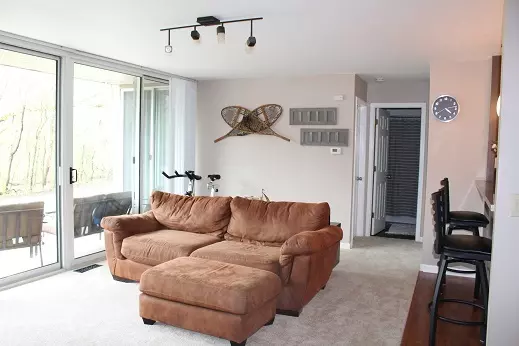$121,000
$123,000
1.6%For more information regarding the value of a property, please contact us for a free consultation.
6000 Oakwood Drive #1F Lisle, IL 60532
1 Bed
1 Bath
615 SqFt
Key Details
Sold Price $121,000
Property Type Condo
Sub Type Condo,Mid Rise (4-6 Stories)
Listing Status Sold
Purchase Type For Sale
Square Footage 615 sqft
Price per Sqft $196
Subdivision Four Lakes
MLS Listing ID 10361985
Sold Date 06/11/19
Bedrooms 1
Full Baths 1
HOA Fees $218/mo
Year Built 1972
Annual Tax Amount $1,655
Tax Year 2017
Lot Dimensions COMMON
Property Description
As a place when I've lived my formative years, I'm proud and delighted to pass my home onto you. As a quick list of things to love: a wall of windows allowing for natural light, dog friendly, patio with tree-lined views, the most convenient unit in the building with access for groceries and moving, breakfast bar with open kitchen, 42" cherry cabinets for additional storage, 2 parking spaces for owners/guests. Own a piece of the energy and community of Four Lakes. Enjoy brand new: bathroom vanity, vanity light, insulation, carpet and laminate walkway, marble tile in front of fireplace, laundry door, TV mount, stylish wood and metal piping shelves. Enjoy luxurious resort living and the lowest HOA's in the complex. Own for less than your rent. FHA Approved.
Location
State IL
County Du Page
Rooms
Basement None
Interior
Interior Features Wood Laminate Floors, First Floor Bedroom, Laundry Hook-Up in Unit
Heating Natural Gas
Cooling Central Air
Fireplaces Number 1
Fireplaces Type Wood Burning
Fireplace Y
Appliance Range, Microwave, Dishwasher, Refrigerator, Washer, Dryer, Disposal
Exterior
Exterior Feature Patio, In Ground Pool, Outdoor Grill, Fire Pit
Pool in ground pool
Community Features Elevator(s), Park, Party Room, Pool, Restaurant, Tennis Court(s)
View Y/N true
Roof Type Asphalt,Metal
Building
Lot Description Landscaped, Pond(s), Wooded
Foundation Concrete Perimeter
Sewer Public Sewer
Water Lake Michigan
New Construction false
Schools
Elementary Schools Goodrich Elementary School
Middle Schools Thomas Jefferson Junior High Sch
High Schools North High School
School District 68, 68, 99
Others
Pets Allowed Cats OK, Dogs OK, Number Limit
HOA Fee Include Water,Parking,Clubhouse,Pool,Exterior Maintenance,Lawn Care,Scavenger,Snow Removal,Lake Rights
Ownership Condo
Special Listing Condition None
Read Less
Want to know what your home might be worth? Contact us for a FREE valuation!

Our team is ready to help you sell your home for the highest possible price ASAP
© 2025 Listings courtesy of MRED as distributed by MLS GRID. All Rights Reserved.
Bought with William Stillwell • john greene, Realtor





