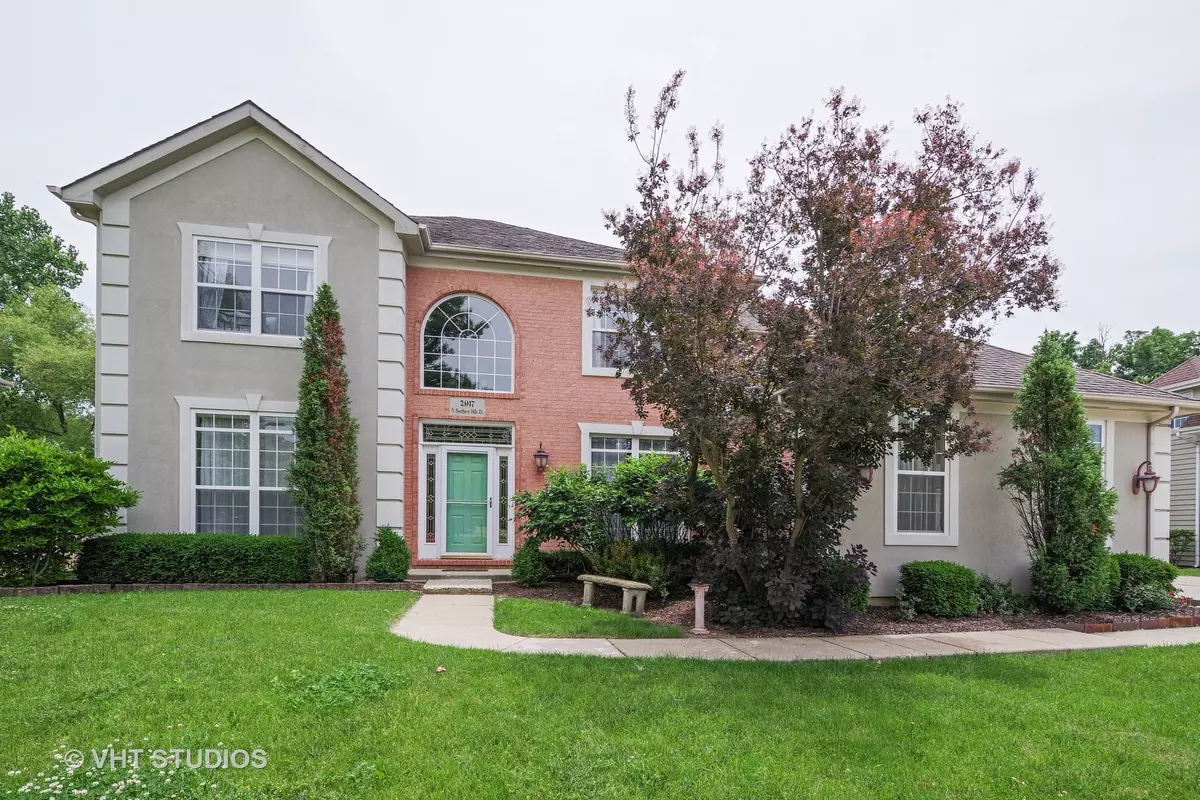$320,000
$325,000
1.5%For more information regarding the value of a property, please contact us for a free consultation.
2917 N Southern Hills Drive Wadsworth, IL 60083
5 Beds
2.5 Baths
3,226 SqFt
Key Details
Sold Price $320,000
Property Type Single Family Home
Sub Type Detached Single
Listing Status Sold
Purchase Type For Sale
Square Footage 3,226 sqft
Price per Sqft $99
Subdivision Links At Midlane
MLS Listing ID 10359781
Sold Date 08/09/19
Style Contemporary
Bedrooms 5
Full Baths 2
Half Baths 1
HOA Fees $38/ann
Year Built 1999
Annual Tax Amount $12,397
Tax Year 2017
Lot Size 9,583 Sqft
Lot Dimensions 89X111X92X95
Property Description
Great Home located in the Links at Midlane. A True 5 bedroom Home, one on the 1st floor that could be used for an office or den and a dramatic 2 story family room with open floor plan. The kitchen has granite counter tops, hardwood floors and stainless steel appliances that were purchased within the last 4 years. Refinished floors in the family room, kitchen and 5th bedroom/den in 04/2015. NEW ROOF 2019, NEW AC 2018, New hot water heater in 2015 and new furnace in 2017! Sound proofing between 5th bedroom and family room! The finished basement rec room has media and bar areas. There is plumbing for a full bath in the basement that's already dry walled and ready to be finished! The retaining wall and paver patio were rebuilt in 2013 making it a relaxing private oasis! Master Suite offers HUGE walk in Closet, the other 4 Bedrooms boast plenty of closet space as well. Gorgeous wooded and private back yard. Close to the trails and of course, Midlane Golf Course.
Location
State IL
County Lake
Community Sidewalks, Street Lights, Street Paved
Rooms
Basement Full, Walkout
Interior
Interior Features Vaulted/Cathedral Ceilings, Hardwood Floors, First Floor Bedroom, First Floor Laundry
Heating Natural Gas, Forced Air
Cooling Central Air
Fireplaces Number 1
Fireplaces Type Gas Log, Gas Starter
Fireplace Y
Appliance Double Oven, Range, Microwave, Dishwasher, Refrigerator, Disposal, Stainless Steel Appliance(s), Range Hood
Exterior
Exterior Feature Deck, Brick Paver Patio, Storms/Screens
Parking Features Attached
Garage Spaces 3.0
View Y/N true
Roof Type Asphalt
Building
Lot Description Landscaped, Wooded
Story 2 Stories
Foundation Concrete Perimeter
Sewer Public Sewer
Water Public
New Construction false
Schools
High Schools Warren Township High School
School District 56, 56, 121
Others
HOA Fee Include Insurance,Other
Ownership Fee Simple w/ HO Assn.
Special Listing Condition None
Read Less
Want to know what your home might be worth? Contact us for a FREE valuation!

Our team is ready to help you sell your home for the highest possible price ASAP
© 2025 Listings courtesy of MRED as distributed by MLS GRID. All Rights Reserved.
Bought with Lori Mattice • RE/MAX Showcase





