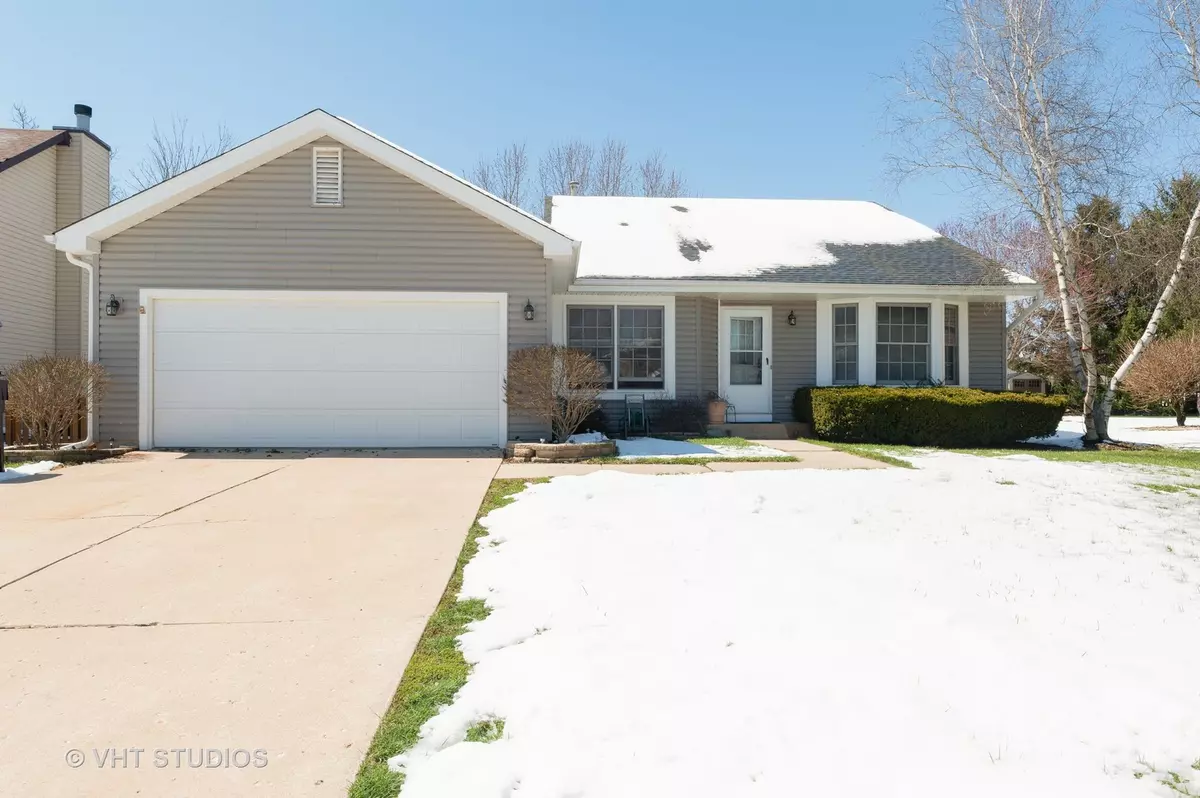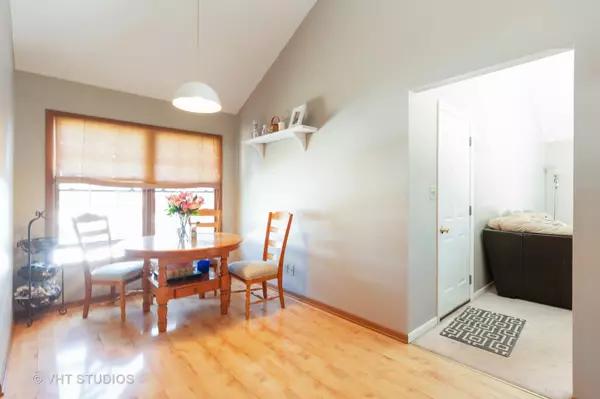$200,000
$202,500
1.2%For more information regarding the value of a property, please contact us for a free consultation.
309 VILLAGE Trail Mchenry, IL 60050
3 Beds
2 Baths
1,232 SqFt
Key Details
Sold Price $200,000
Property Type Single Family Home
Sub Type Detached Single
Listing Status Sold
Purchase Type For Sale
Square Footage 1,232 sqft
Price per Sqft $162
Subdivision Trails Of Winding Creek
MLS Listing ID 10343081
Sold Date 06/07/19
Style Tri-Level
Bedrooms 3
Full Baths 2
Year Built 1991
Annual Tax Amount $5,988
Tax Year 2017
Lot Size 9,025 Sqft
Lot Dimensions 64X141X59X138
Property Description
So much NEW in this adorable 3 bedroom, 2 bath home just blocks from the school, parks and shopping! Newer roof, siding, fascia and gutters. New silent garage door opener, newer furnace and A/C. New sliding doors in vaulted family room, new dishwasher and sink in eat in kitchen. Ample cabinet and counter space makes the kitchen a chef's dream! Freshly painted in appealing colors throughout! Updated bathroom, spacious bedrooms with abundance of closet space. Huge light and bright vaulted living room. Finished lower level features a full bath, bedroom/office and laundry room. Plenty of storage room in crawl space and garage. Enjoy the coming summer season on the deck overlooking the beautiful tree lined backyard! Hurry, this home is going to go fast! Professional interior photos will be up on Monday.
Location
State IL
County Mc Henry
Community Sidewalks, Street Lights
Rooms
Basement Partial
Interior
Interior Features Vaulted/Cathedral Ceilings
Heating Natural Gas, Forced Air
Cooling Central Air
Fireplace Y
Appliance Range, Dishwasher, Refrigerator, Washer, Dryer, Disposal, Water Softener Owned
Exterior
Exterior Feature Deck
Parking Features Attached
Garage Spaces 2.0
View Y/N true
Roof Type Asphalt
Building
Lot Description Landscaped
Story Split Level
Foundation Concrete Perimeter
Sewer Public Sewer
Water Public
New Construction false
Schools
Elementary Schools Riverwood Elementary School
Middle Schools Parkland Middle School
High Schools Mchenry High School-West Campus
School District 15, 15, 156
Others
HOA Fee Include None
Ownership Fee Simple
Special Listing Condition None
Read Less
Want to know what your home might be worth? Contact us for a FREE valuation!

Our team is ready to help you sell your home for the highest possible price ASAP
© 2025 Listings courtesy of MRED as distributed by MLS GRID. All Rights Reserved.
Bought with Melissa Kampschroer • Berkshire Hathaway HomeServices Starck Real Estate





