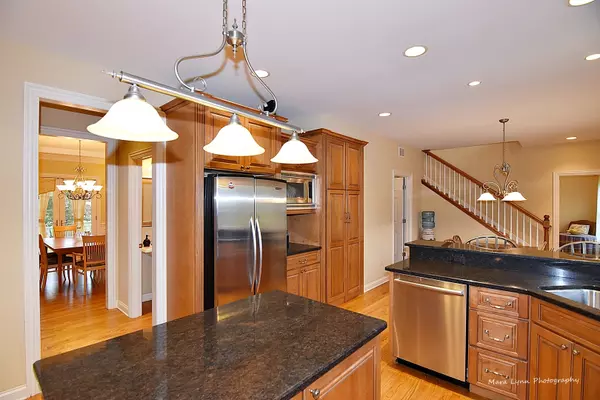$429,000
$449,700
4.6%For more information regarding the value of a property, please contact us for a free consultation.
542 Papermill Hill Drive Batavia, IL 60510
4 Beds
2.5 Baths
3,469 SqFt
Key Details
Sold Price $429,000
Property Type Single Family Home
Sub Type Detached Single
Listing Status Sold
Purchase Type For Sale
Square Footage 3,469 sqft
Price per Sqft $123
Subdivision Barkei Farms
MLS Listing ID 10339978
Sold Date 06/26/19
Style Traditional
Bedrooms 4
Full Baths 2
Half Baths 1
HOA Fees $16/ann
Year Built 2005
Annual Tax Amount $15,095
Tax Year 2017
Lot Size 0.326 Acres
Lot Dimensions 93X146X94X158
Property Description
Original owner home in excellent condition w/exquisite millwork, detail, and many custom features! Enormous granite kitchen w/maple cabinetry, Stainless Steel appliances, raised breakfast bar, wine frig, built-in double ovens--dinette opens to brick paved patio and beautiful yard!! Sunken family room with impressive floor to ceiling fireplace and wall of transom windows... Dining room with French glass doors that open to porch... Den with vaulted ceiling and wall of built-ins!! Master bedroom with deep tray ceiling, luxurious bath with oversized shower, and huge walk-in closet with built-ins... Bedrooms 2 & 3 have volume ceilings and jack n jill bath; all bedrooms are a nice size with lots of closet space!! Versatile 17x15 loft accessed by rear stairway... Glistening hardwoods on most of first floor, panel molding, wide profile trim, quality carpet... Full deep pour basement with bath rough-in... Ideal location with quick access to I-88, Prairie Path, parks and school!
Location
State IL
County Kane
Community Sidewalks, Street Lights, Street Paved
Rooms
Basement Full
Interior
Interior Features Vaulted/Cathedral Ceilings, Skylight(s), Bar-Dry, Hardwood Floors, First Floor Laundry
Heating Natural Gas, Forced Air
Cooling Central Air
Fireplaces Number 1
Fireplaces Type Wood Burning, Gas Starter
Fireplace Y
Appliance Double Oven, Microwave, Dishwasher, Refrigerator, Disposal, Stainless Steel Appliance(s), Wine Refrigerator
Exterior
Exterior Feature Porch, Brick Paver Patio
Parking Features Attached
Garage Spaces 3.0
View Y/N true
Roof Type Asphalt
Building
Lot Description Landscaped
Story 2 Stories
Foundation Concrete Perimeter
Sewer Public Sewer
Water Public
New Construction false
Schools
Elementary Schools Hoover Wood Elementary School
Middle Schools Sam Rotolo Middle School Of Bat
High Schools Batavia Sr High School
School District 101, 101, 101
Others
HOA Fee Include Insurance
Ownership Fee Simple w/ HO Assn.
Special Listing Condition None
Read Less
Want to know what your home might be worth? Contact us for a FREE valuation!

Our team is ready to help you sell your home for the highest possible price ASAP
© 2025 Listings courtesy of MRED as distributed by MLS GRID. All Rights Reserved.
Bought with Jim Kontos • Redfin Corporation





