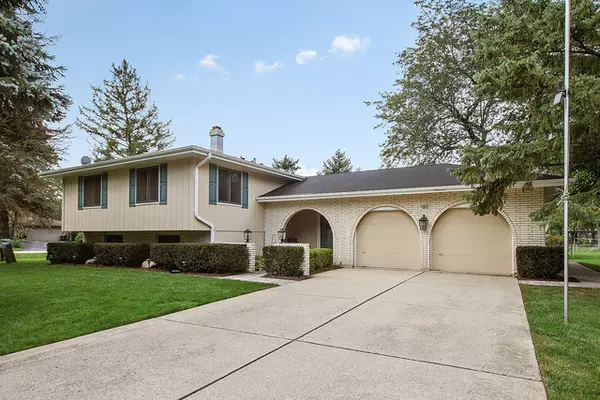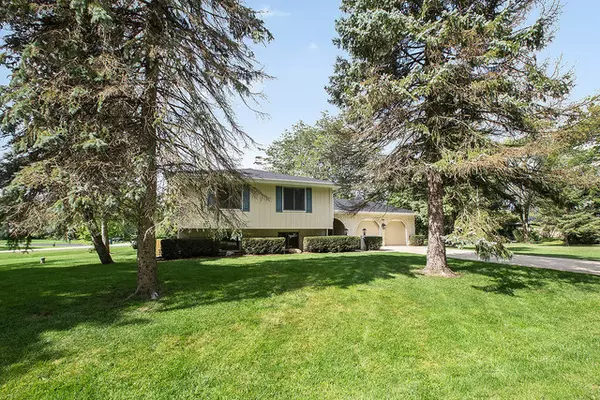$377,000
$389,900
3.3%For more information regarding the value of a property, please contact us for a free consultation.
20W180 99th Street Lemont, IL 60439
4 Beds
3 Baths
3,249 SqFt
Key Details
Sold Price $377,000
Property Type Single Family Home
Sub Type Detached Single
Listing Status Sold
Purchase Type For Sale
Square Footage 3,249 sqft
Price per Sqft $116
Subdivision Pleasantdale
MLS Listing ID 10339982
Sold Date 06/12/19
Style Bi-Level
Bedrooms 4
Full Baths 3
Year Built 1975
Annual Tax Amount $4,980
Tax Year 2017
Lot Size 0.500 Acres
Lot Dimensions 102X200
Property Description
Stunning, recently renovated 4 bedroom, 3 full bath home with today's most sought after upgrades. Charm and character blend seamlessly together in this warm and inviting home with generous room sizes and chic neutral decor. Lush 1/2 acre lot with towering trees for privacy. Great outdoor spaces with newly installed expansive paver brick patios to enjoy your beautiful backyard. Welcoming foyer with vaulted ceilings, large living room with arched entry and hardwood floors, formal dining room, updated kitchen with sleek white cabinets, granite countertops, subway tile backsplash and SS appliances, eating area with vaulted ceiling. Master suite with a private updated full bath and 2 spacious bedrooms on the main level. Lower level boasts an enormous family room with a brick fireplace and sliding doors open to the private patio, 4th bedroom adjacent to newly renovated bath & large laundry room with great storage. Prime location near I-55, shopping, dining, parks & National Blue Ribbon LHS
Location
State IL
County Du Page
Community Street Lights, Street Paved
Rooms
Basement Full, Walkout
Interior
Interior Features Vaulted/Cathedral Ceilings, Hardwood Floors
Heating Natural Gas, Forced Air
Cooling Central Air
Fireplaces Number 1
Fireplaces Type Wood Burning, Gas Starter
Fireplace Y
Appliance Range, Microwave, Dishwasher, Refrigerator, Washer, Dryer, Stainless Steel Appliance(s), Water Softener, Water Softener Owned
Exterior
Exterior Feature Porch, Brick Paver Patio
Parking Features Attached
Garage Spaces 2.0
View Y/N true
Building
Lot Description Corner Lot, Wooded
Story Raised Ranch
Foundation Concrete Perimeter
Sewer Septic-Private
Water Private Well
New Construction false
Schools
School District 113A, 113A, 210
Others
HOA Fee Include None
Ownership Fee Simple
Special Listing Condition None
Read Less
Want to know what your home might be worth? Contact us for a FREE valuation!

Our team is ready to help you sell your home for the highest possible price ASAP
© 2025 Listings courtesy of MRED as distributed by MLS GRID. All Rights Reserved.
Bought with Brian LaGiglia • Crosstown Realtors, Inc.





