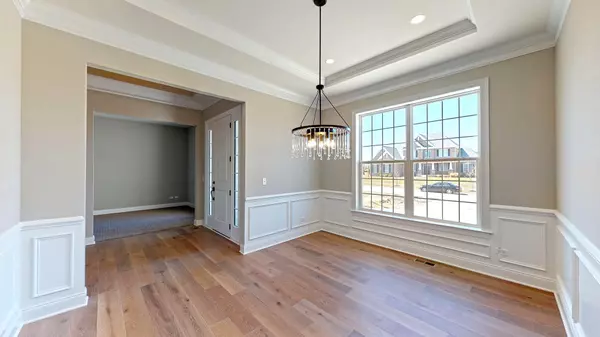$626,495
$624,995
0.2%For more information regarding the value of a property, please contact us for a free consultation.
520 Joslyn Way Batavia, IL 60510
3 Beds
3.5 Baths
3,200 SqFt
Key Details
Sold Price $626,495
Property Type Single Family Home
Sub Type Detached Single
Listing Status Sold
Purchase Type For Sale
Square Footage 3,200 sqft
Price per Sqft $195
Subdivision Tanglewood Hills
MLS Listing ID 10333890
Sold Date 06/21/19
Style Ranch
Bedrooms 3
Full Baths 3
Half Baths 1
HOA Fees $133/qua
Year Built 2018
Tax Year 2017
Lot Size 0.401 Acres
Lot Dimensions 107X170
Property Description
Move in Ready home by America's #1 Luxury Home Builder, Toll Brothers. This stunning Audubon Manor floor plan features 3 Bedrooms, 3.5 Baths with over 3200 finished square feet. Grand accented foyer entrance with 10 ft ceilings throughout the entire home, gourmet kitchen, oversized family room, private bathrooms for each bedroom, study, formal dining area, huge extremely private master suite and luxurious master bath. Home even includes a full basement roughed in plumbing for future bath and deep foundation pour! Enjoy the beautiful private views from your backyard. See what luxury living is all about in Tanglewood Hills. Enjoy resort style amenities with clubhouse, pool, sports courts, walking path and so much more. Acclaimed Batavia school district with on-site elementary school within community. Conveniently located near Randall Road and I-88 Corridor. Schedule a tour today!
Location
State IL
County Kane
Community Clubhouse, Pool, Tennis Courts, Sidewalks, Street Paved
Rooms
Basement Full
Interior
Interior Features Hardwood Floors, First Floor Laundry, First Floor Full Bath
Heating Natural Gas
Cooling Central Air
Fireplaces Number 1
Fireplaces Type Wood Burning, Gas Starter
Fireplace Y
Appliance Microwave, Dishwasher, Disposal, Stainless Steel Appliance(s), Cooktop, Built-In Oven, Range Hood
Exterior
Exterior Feature Screened Patio
Parking Features Attached
Garage Spaces 3.0
View Y/N true
Roof Type Asphalt
Building
Story 1 Story
Foundation Concrete Perimeter
Sewer Public Sewer
Water Community Well
New Construction true
Schools
Elementary Schools Grace Mcwayne Elementary School
Middle Schools Sam Rotolo Middle School Of Bat
High Schools Batavia Sr High School
School District 101, 101, 101
Others
HOA Fee Include Clubhouse,Pool,Other
Ownership Fee Simple w/ HO Assn.
Special Listing Condition List Broker Must Accompany, Home Warranty
Read Less
Want to know what your home might be worth? Contact us for a FREE valuation!

Our team is ready to help you sell your home for the highest possible price ASAP
© 2025 Listings courtesy of MRED as distributed by MLS GRID. All Rights Reserved.
Bought with Megan Rammer • New Home Star of Chicago, LLC





