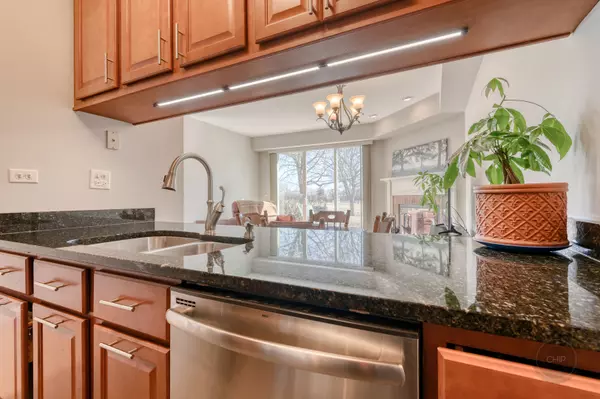$175,000
$170,000
2.9%For more information regarding the value of a property, please contact us for a free consultation.
1403 Fairway Drive #1403 Glendale Heights, IL 60139
2 Beds
2.5 Baths
1,010 SqFt
Key Details
Sold Price $175,000
Property Type Townhouse
Sub Type Townhouse-2 Story
Listing Status Sold
Purchase Type For Sale
Square Footage 1,010 sqft
Price per Sqft $173
Subdivision Glendale Lakes
MLS Listing ID 10331740
Sold Date 06/03/19
Bedrooms 2
Full Baths 2
Half Baths 1
HOA Fees $205/mo
Year Built 1987
Annual Tax Amount $4,920
Tax Year 2017
Lot Dimensions 18X114X17X120
Property Description
Welcome home to this spectacular 2-story townhome in the beautiful Glendale Lakes neighborhood!!! This elegant and spacious 2 bedroom, 2 1/2 bath home opens to breathtaking views of Glendale Lakes Golf Course. Premium location behind the 9th tee box. Gleaming wood-like floors flow throughout the main living space. The completely updated kitchen boasts upgraded cabinets, stainless steel appliances, granite countertops and an elegant tile backsplash. Spend cold winter nights curled up by the large fireplace. Step upstairs to the large master suite with recently updated master bath. Outside you'll find your own backyard oasis with new, shaded concrete patio and scenic views. Freshly painted throughout. Newer washer/dryer. Furnace and A/C 2017. Quick access to I-355 and Wheaton/Glen Ellyn METRA stops make commuting a breeze. Close to neighborhood pool. Extra large garage with ample storage. If you're looking for the nicest home on the block, this one's for you!!!
Location
State IL
County Du Page
Rooms
Basement None
Interior
Interior Features Wood Laminate Floors, First Floor Laundry, Laundry Hook-Up in Unit, Storage, Built-in Features
Heating Natural Gas, Forced Air
Cooling Central Air
Fireplaces Number 1
Fireplaces Type Wood Burning
Fireplace Y
Appliance Range, Microwave, Dishwasher, Refrigerator, Washer, Dryer, Disposal, Stainless Steel Appliance(s)
Exterior
Exterior Feature Patio, Storms/Screens, Cable Access
Parking Features Attached
Garage Spaces 1.0
Community Features Golf Course, Park, Sundeck, Pool
View Y/N true
Roof Type Asphalt
Building
Lot Description Golf Course Lot
Foundation Concrete Perimeter
Sewer Public Sewer
Water Lake Michigan, Public
New Construction false
Schools
Elementary Schools Americana Intermediate School
Middle Schools Glenside Middle School
High Schools Glenbard West High School
School District 16, 16, 87
Others
Pets Allowed Cats OK, Dogs OK
HOA Fee Include Parking,Insurance,Pool,Exterior Maintenance,Lawn Care,Snow Removal
Ownership Fee Simple w/ HO Assn.
Special Listing Condition None
Read Less
Want to know what your home might be worth? Contact us for a FREE valuation!

Our team is ready to help you sell your home for the highest possible price ASAP
© 2025 Listings courtesy of MRED as distributed by MLS GRID. All Rights Reserved.
Bought with Paul Baker • Platinum Partners Realtors





