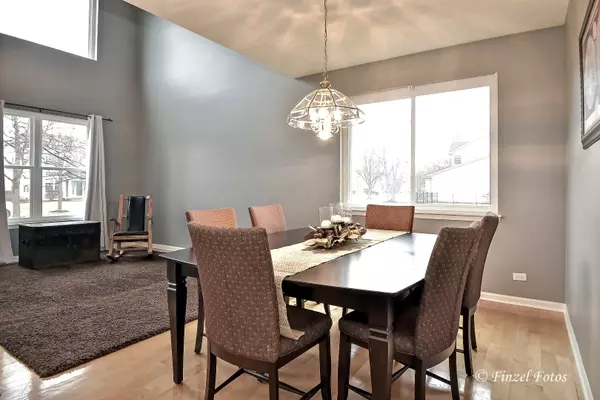$300,000
$295,000
1.7%For more information regarding the value of a property, please contact us for a free consultation.
1563 Summerhill Lane Cary, IL 60013
4 Beds
2.5 Baths
2,599 SqFt
Key Details
Sold Price $300,000
Property Type Single Family Home
Sub Type Detached Single
Listing Status Sold
Purchase Type For Sale
Square Footage 2,599 sqft
Price per Sqft $115
Subdivision Cambria
MLS Listing ID 10291488
Sold Date 08/19/19
Style Colonial
Bedrooms 4
Full Baths 2
Half Baths 1
Year Built 2003
Annual Tax Amount $10,123
Tax Year 2017
Lot Size 0.313 Acres
Lot Dimensions 87.5X156
Property Description
Fantastic 4 Bedroom/2.1 Bath Hayward model in the Cambria subdivision of Cary! Brand new carpet thru-out, fresh paint, new furnace & A/C, new Feldco windows, white trim package & newly fenced-in backyard are just some of the updated features you will find here! Kitchen features SS appliances, center island & opens directly to the enormous Family Room highlighted by crisp white gas log fireplace! Formal Living Room & Dining Room offer easy entertaining spaces for larger gatherings! 4 great sized Bedrooms up including the vaulted Master Suite with walk-in closet & private bath boasting whirlpool tub & double sinks! arge first floor laundry room with sink and new washer & dryer! 2 car attached garage! The full unfinished basement is awaiting your creative finishing ideas for up to 1300 MORE SF of living space! Set on just over 1/3 of an acre backing to open space! Move in just in time to enjoy the spring & summer months on the awesome brick paver patio!
Location
State IL
County Mc Henry
Community Sidewalks, Street Lights, Street Paved
Rooms
Basement Full
Interior
Interior Features Vaulted/Cathedral Ceilings, Hardwood Floors, First Floor Laundry
Heating Natural Gas, Forced Air
Cooling Central Air
Fireplaces Number 1
Fireplaces Type Attached Fireplace Doors/Screen, Gas Log, Gas Starter
Fireplace Y
Appliance Range, Microwave, Dishwasher, Refrigerator, Washer, Dryer, Disposal, Stainless Steel Appliance(s)
Exterior
Exterior Feature Brick Paver Patio
Parking Features Attached
Garage Spaces 2.0
View Y/N true
Roof Type Asphalt
Building
Lot Description Fenced Yard, Park Adjacent
Story 2 Stories
Foundation Concrete Perimeter
Sewer Public Sewer
Water Public
New Construction false
Schools
Elementary Schools Canterbury Elementary School
Middle Schools Hannah Beardsley Middle School
High Schools Prairie Ridge High School
School District 47, 47, 155
Others
HOA Fee Include None
Ownership Fee Simple
Special Listing Condition None
Read Less
Want to know what your home might be worth? Contact us for a FREE valuation!

Our team is ready to help you sell your home for the highest possible price ASAP
© 2025 Listings courtesy of MRED as distributed by MLS GRID. All Rights Reserved.
Bought with Beth Repta • Keller Williams Success Realty





