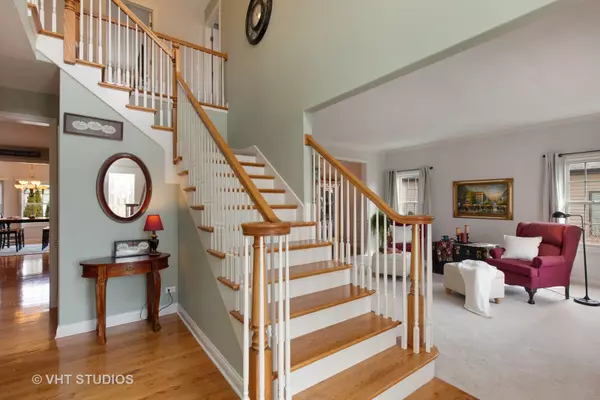$357,500
$359,900
0.7%For more information regarding the value of a property, please contact us for a free consultation.
1124 Beed Avenue Elburn, IL 60119
4 Beds
2.5 Baths
2,832 SqFt
Key Details
Sold Price $357,500
Property Type Single Family Home
Sub Type Detached Single
Listing Status Sold
Purchase Type For Sale
Square Footage 2,832 sqft
Price per Sqft $126
Subdivision Blackberry Creek
MLS Listing ID 10313920
Sold Date 06/11/19
Style Other
Bedrooms 4
Full Baths 2
Half Baths 1
HOA Fees $21/ann
Year Built 2007
Annual Tax Amount $10,537
Tax Year 2017
Lot Size 9,600 Sqft
Lot Dimensions 80 X 120
Property Description
Charm & character abound in this well maintained home! The 2 story foyer is a dramatic first impression, with gleaming hard wood floors that run through the open concept kitchen & large breakfast room featuring abundant light & views of the private back yard with layered paver patios, & fire pit. The kitchen is the center of the home and this one is perfect...with loads of cabinetry, breakfast bar, granite, & SS appliances...it's open to the family room & is connected to the DR for ease of entertaining! The first floor laundry room has a sink and cabinetry for storage, and the mud room has the perfect built area for coats & backpacks! The formal LR rounds out the first floor, easily made into play room, or office. Upstairs the MB has lots of natural light, a vaulted ceiling and a spacious MB with dual sinks, jetted tub, & separate shower. 3 more large BR's round out the 2nd floor. Deep pour basement and BR rough in! Walk to park/trails, min. to Metra, walk to school. LOVELY!
Location
State IL
County Kane
Community Sidewalks, Street Lights, Street Paved
Rooms
Basement Full
Interior
Interior Features Vaulted/Cathedral Ceilings
Heating Natural Gas, Forced Air
Cooling Central Air
Fireplaces Number 1
Fireplace Y
Appliance Range, Microwave, Dishwasher, Disposal
Exterior
Exterior Feature Patio
Parking Features Attached
Garage Spaces 3.0
View Y/N true
Roof Type Asphalt
Building
Story 2 Stories
Foundation Concrete Perimeter
Sewer Public Sewer
Water Public
New Construction false
Schools
School District 302, 302, 302
Others
HOA Fee Include None
Ownership Fee Simple w/ HO Assn.
Special Listing Condition None
Read Less
Want to know what your home might be worth? Contact us for a FREE valuation!

Our team is ready to help you sell your home for the highest possible price ASAP
© 2025 Listings courtesy of MRED as distributed by MLS GRID. All Rights Reserved.
Bought with Karen Osswald • KORE Properties





