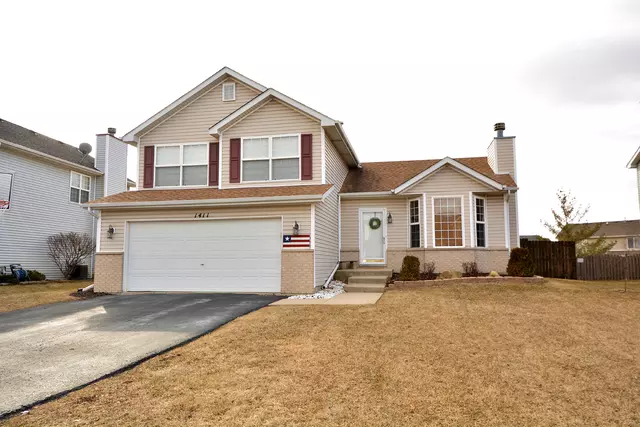$229,900
$229,900
For more information regarding the value of a property, please contact us for a free consultation.
1411 Major Drive Plainfield, IL 60586
3 Beds
1.5 Baths
2,174 SqFt
Key Details
Sold Price $229,900
Property Type Single Family Home
Sub Type Detached Single
Listing Status Sold
Purchase Type For Sale
Square Footage 2,174 sqft
Price per Sqft $105
Subdivision Eagle Ridge
MLS Listing ID 10299933
Sold Date 07/31/19
Bedrooms 3
Full Baths 1
Half Baths 1
HOA Fees $15/ann
Year Built 2001
Annual Tax Amount $6,659
Tax Year 2017
Lot Size 8,712 Sqft
Lot Dimensions 8,530
Property Description
Eagle Ridge Beauty! Spacious 3 bedroom home with beautiful hardwood floors in most of the rooms. Cozy fireplace in living room for those chilly winter nights. Abundant cabinet & counter space in kitchen for those who love to cook or just pretend to! New/newer appliances included. Patio doors in eating area that lead to a large deck, paver patio and fully fenced yard. Perfect for entertaining! Extra storage in the shed. Spacious bedrooms! Master bedroom shares bath and has a great WIC! Large family room and a fully finished man/woman cave in the lower level with bar and 2 bar refrigerators. Neutral colors thru out! Right around the corner from schools & park. All you have to do is move in!
Location
State IL
County Will
Community Sidewalks, Street Lights, Street Paved
Rooms
Basement Full
Interior
Interior Features Vaulted/Cathedral Ceilings, Bar-Dry, Hardwood Floors, Walk-In Closet(s)
Heating Natural Gas, Forced Air
Cooling Central Air
Fireplaces Number 1
Fireplaces Type Gas Starter
Fireplace Y
Appliance Range, Microwave, Dishwasher, Refrigerator, Washer, Dryer, Disposal, Wine Refrigerator, Water Softener Owned
Exterior
Exterior Feature Deck, Porch, Storms/Screens
Parking Features Attached
Garage Spaces 2.0
View Y/N true
Roof Type Asphalt
Building
Story 1.5 Story
Foundation Concrete Perimeter
Sewer Public Sewer
Water Public
New Construction false
Schools
School District 30C, 30C, 204
Others
HOA Fee Include Insurance
Ownership Fee Simple w/ HO Assn.
Special Listing Condition None
Read Less
Want to know what your home might be worth? Contact us for a FREE valuation!

Our team is ready to help you sell your home for the highest possible price ASAP
© 2025 Listings courtesy of MRED as distributed by MLS GRID. All Rights Reserved.
Bought with Darryl Toney • Neighborhood Assistance Corp.





