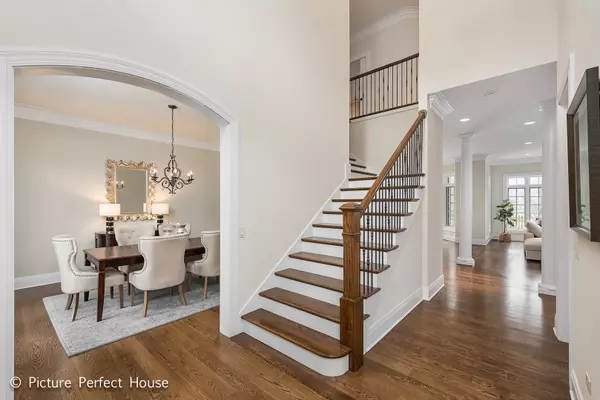$1,215,000
$1,250,000
2.8%For more information regarding the value of a property, please contact us for a free consultation.
652 S Loomis Street Naperville, IL 60540
6 Beds
4.5 Baths
4,707 SqFt
Key Details
Sold Price $1,215,000
Property Type Single Family Home
Sub Type Detached Single
Listing Status Sold
Purchase Type For Sale
Square Footage 4,707 sqft
Price per Sqft $258
Subdivision East Highlands
MLS Listing ID 10275509
Sold Date 05/31/19
Bedrooms 6
Full Baths 4
Half Baths 1
Year Built 2008
Annual Tax Amount $25,817
Tax Year 2017
Lot Size 9,217 Sqft
Lot Dimensions 80X116
Property Description
Thoughtfully planned, Built to last, Impeccably maintained & PRICED TO SELL! Great LOCATION! One block to Highlands School, 3 blks to DuPage Rvr Trl, .5 mile to EDWARD HOSPITAL, .9 mile to downtown dining, shopping, entertainment/Wentz & 1.5 mile to Metra Station. Timeless architectural style! On-trend lighting. Todays colors and a great layout. Charming Porch. Big CHEFS KITCHEN. 8' Island. Walk in Pantry. Large bedrooms all with WALK IN CLOSETS. First floor toy/homework/reading room! Office. Home Planning Room. Mudroom w/lockers. 2nd Floor Laundry. Luxe Master Bath. Heated Bath Floors. Heated Bsmnt Floors. 10' Basement, 10' 1st Floor, 9' 2nd Floor. Wide plank Oak Floors. Spa steam shower with rain head, & seat, Master closet with Island & Built Ins. Marble, Granite, Quartz Throughout. Grohe & Kohler fixtures. Kolbe windows! 2x6 Exterior & First Floor interior walls(quieter, stronger & more insulation). 400 AMP Service. Sprinkler. Sound Insulation between 1st & 2nd Floor. HAVE IT ALL!!
Location
State IL
County Du Page
Rooms
Basement Full
Interior
Interior Features Vaulted/Cathedral Ceilings, Skylight(s), Hardwood Floors, Heated Floors, Second Floor Laundry, Walk-In Closet(s)
Heating Natural Gas, Forced Air, Radiant, Sep Heating Systems - 2+, Zoned
Cooling Central Air, Zoned
Fireplaces Number 1
Fireplaces Type Wood Burning, Gas Log
Fireplace Y
Appliance Double Oven, Range, Microwave, Dishwasher, High End Refrigerator, Washer, Dryer, Disposal, Stainless Steel Appliance(s), Wine Refrigerator, Range Hood, Water Purifier Owned, Water Softener Owned
Exterior
Exterior Feature Patio, Porch, Storms/Screens, Outdoor Grill
Parking Features Attached
Garage Spaces 3.0
View Y/N true
Building
Lot Description Fenced Yard
Story 2 Stories
Sewer Public Sewer
Water Lake Michigan, Public
New Construction false
Schools
Elementary Schools Highlands Elementary School
Middle Schools Kennedy Junior High School
High Schools Naperville Central High School
School District 203, 203, 203
Others
HOA Fee Include None
Ownership Fee Simple
Special Listing Condition None
Read Less
Want to know what your home might be worth? Contact us for a FREE valuation!

Our team is ready to help you sell your home for the highest possible price ASAP
© 2025 Listings courtesy of MRED as distributed by MLS GRID. All Rights Reserved.
Bought with Christine Thompson • Baird & Warner





